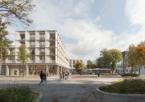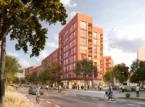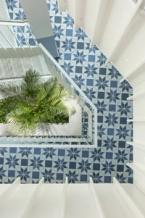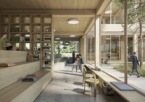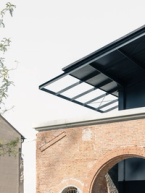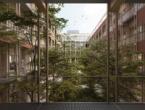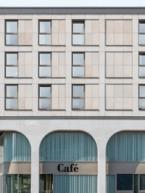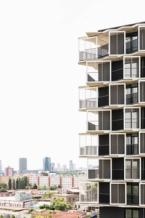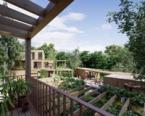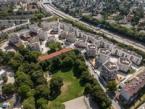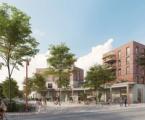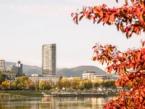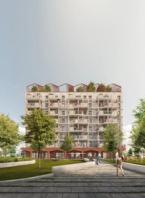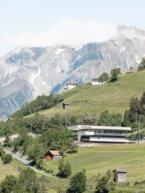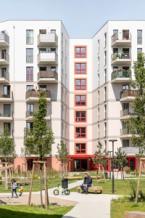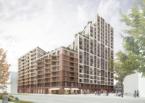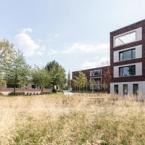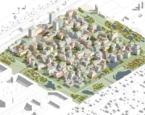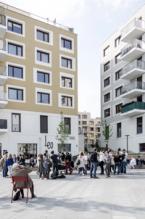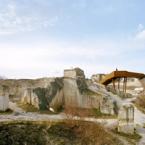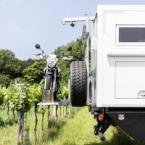Our forward-looking design paves the way for a new urban center in Königsbrunn: Around the projected Europahaus and the adjoining Europagarten, the redesigned boulevard on Bürgermeister-Wohlfarth-Straße widens into a lively urban rendezvous with an additional mobility hub on the south edge of the planning area.
Europahaus City of Königsbrunn

Planning: AllesWirdGut
Project stages: tba
Client: Königsbrunn Municipality
Competition: 01.2024 – 1st prize
GFA: 8,370 m²
Team: Christian Slama, Lara Kienold, Teresa Acimovic, Valentin Schmidt
Landscaping: Landschaftsplanung: DnD Landschaftsplanung ZT KG


Picking up on the existing development plan, the concept envisages a mixed-use residential and commercial building with a covered plinth zone and inviting arcades. The higher south-western corner elevation of the Europahaus building makes for a visible urban-design marker. Essential for the upgrading of the public square in front is that it is connected to, and accessible through, Rathausstrasse in the rear. The northern plot is kept open, creating an attractive outdoor space: The Europagarten, lushly planted with trees, is reachable through an alleyway and a passage and provides a semi-public access area to the residential units.
With its simple façade design, the Europahaus presents itself as a timeless urban building block with fine detailing. The robust basic structure of the building can be implemented using resource-saving and flexible frame construction. The roof surfaces are greened and equipped with photovoltaic systems. Accessible outdoor spaces and roof terraces are planned with warm wood. Europaplatz is characterized by generous green areas with a dynamic array of patches of paving stones. To meet climate-policy requirements, the pavement is water-permeable and light in color.
The planting concept provides for low-maintenance grasses, flowering forest shrubs and shady European tree species. Seating elements and a set of refreshing water fog nozzles create recreational variety, while the existing Schülerbrunnen (School-Children’s Fountain) remains in its original position. Where beer gardens and street cafés open in the summer, there is room for hot-punch stalls and similar offerings in the colder seasons of the year. Moreover, the entire area is planned to accommodate 150 parking spaces for (cargo) bicycles as well as several charging stations. To further strengthen the linear development axis along Bürgermeister-Wohlfarth-Straße, the possibility of building a hybrid mobility hub is to be explored on the plot south of Europaplatz. The modular-construction parking deck is based on a transparent plinth zone and can, for land-saving development, be used as the basis for about 20 new residential units—from mini-apartments to terraced townhouses. The Mobility Hub is informed by the typology of the four-sided courtyard farm and is planned with sensitive façade and roof planting as well as green filters in the form of outdoor spaces assigned to apartments.

Site plan


Ground floor
Section cut

1 Cityscape – consideration for neighbors, radiant power for Königsbrunn!
2 Europaplatz – the modeled extension of the boulevard
3 Europahaus – maximum flexibility for the new center
4 Diversity – intensive networking of qualitative urban spaces
Visualization: Patricia Bagienski, Illustrations: AllesWirdGut, Model: mattweiss
Residential Tower Nordbahnhof
High shalt thou live!

4 Houses on Kempelenplatz
Four Wins

AllesWirdGut Architektur ZT GmbH
Untere Donaustraße 13–15
1020 Vienna, Austria
AllesWirdGut Architektur ZT GmbH
Jahnstraße 18
80469 Munich, Germany
AllesWirdGut Architektur ZT GmbH
Jahnstraße 18
80469 Munich, Germany
Associated Partners: DI Andreas Marth / DI Christian Waldner (CEO) / DI Friedrich Passler (CEO) / DI Herwig Spiegl
Member of the statutory professional association of architects and consulting engineers, Vienna,
Lower Austria and Burgenland: ZL 91.519/79-I/3/02
Member of the Bavarian chamber of architects
Commercial Court Vienna / Reg.No.: 228065s / Vat No.: ATU 55987702
Erste Bank Vienna / IBAN: AT67 2011 1280 2411 2400 / BIC: GIBAATWWXXX
