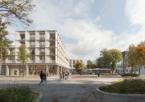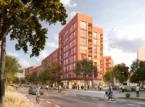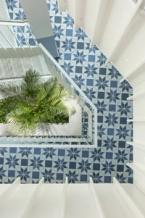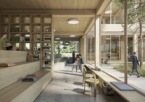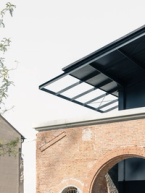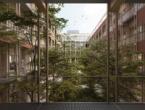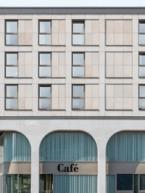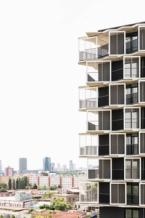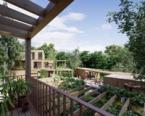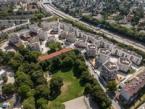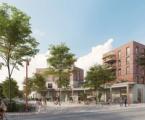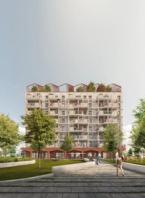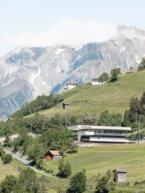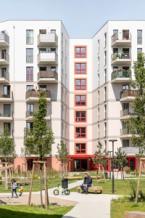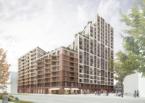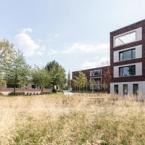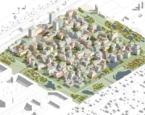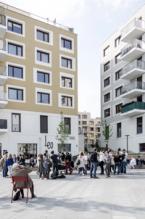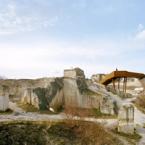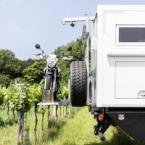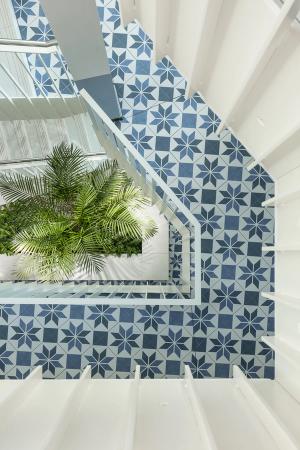It is with a collage of four individual houses that the design responds to the heterogeneity of differently sized building plots, setting a four-beat rhythm for a diverse and mixed urban quarter at Vienna's Kempelenpark, which combines resource-saving construction with microclimate measures and high-quality residential space.
4 Houses on Kempelenplatz
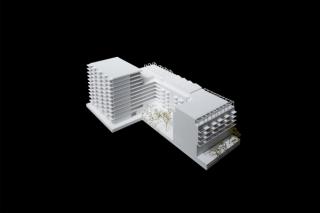
Planning: AllesWirdGut
Project stages: tba
Client: STC Development GmbH
Competition: Nov. 2023 – 1st prize
GFA: 25,512 m²
Team: Ewelina Pawlik, Gerlinde Starlinger, Katharina Malinaričová, Philip Langer
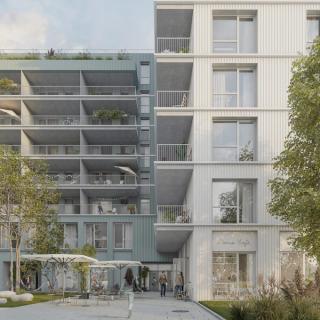
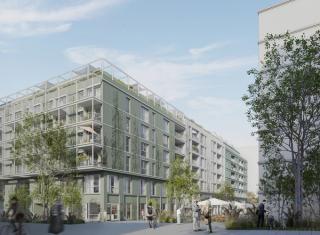
The designated planning area in Vienna’s 10th district (Favoriten) is divided into two building plots: one of typical local size and one for a larger-than-average built volume. Situating four unique buildings facilitates making adequate functional use of the available site area as well as the transition from small-scale surrounding structures to independent new buildings. The color-graded structures in grey and green take up this maxim of diversity in the form of individualized windows and loggia details, rearticulating it through heterogeneous roof shapes and pergolas. The façade design provides the formal bracket for the residential quarter: durable corrugated fiber-cement panels give the four individual houses a common face. In order to make the most of the large building depths, all apartments have attractive storage spaces in the entrance areas and projected open-air spaces at crucial points. The stairwells are all centered, offering, with generous air spaces, hospitable communication zones in the tradition of Gründerzeit hallways.
On the ground and first upper floors, three-quarters of the buildings offer space for commercial facilities, offices, and community uses such as libraries and medical offices. The diversified urban plinth vitalizes the public space around Kempelenplatz and the cul-de-sac (a semi-enclosed urban zone) and, with floor-through urban foyers, connects the residential buildings with the more private park areas. The houses are designed as frame buildings and, due to their structural consistency, could even be erected in low-emission prefab construction. The modular paneling of the insulated timber-frame walling makes the flexibly adaptable buildings particularly sustainable and lowmaintenance, even the green parts of the façades. The rooftops above the uppermost floors will be used for PV systems and underneath offer a lush habitat for plants and insects, with additional nesting boxes for birds and bats in the roof-parapet areas.
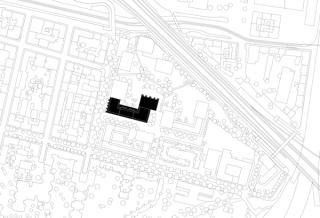
Site plan
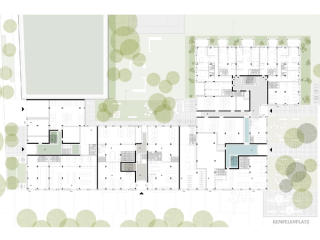
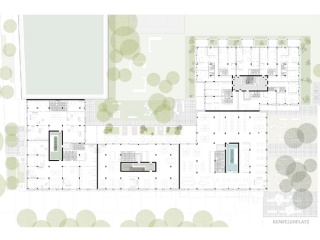
Ground floor
First floor
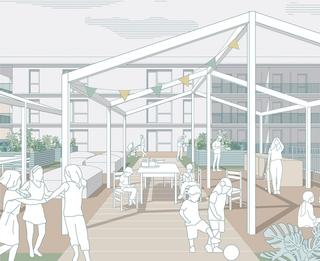
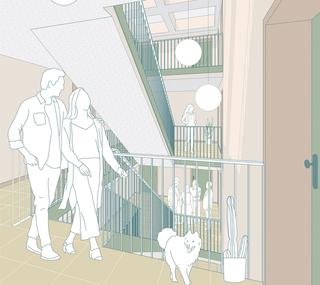
Roof terrace
Stairwells
Visualization: AllesWirdGut, Illustrations: AllesWirdGut, Model: mattweiss
Residentials Frauenheimgasse
Small but mighty
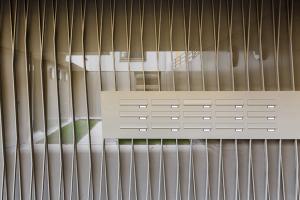
The Kapellenhof Estate
My New Home
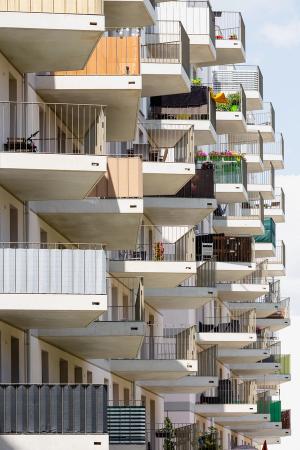
AllesWirdGut Architektur ZT GmbH
Untere Donaustraße 13–15
1020 Vienna, Austria
AllesWirdGut Architektur ZT GmbH
Jahnstraße 18
80469 Munich, Germany
AllesWirdGut Architektur ZT GmbH
Jahnstraße 18
80469 Munich, Germany
Associated Partners: DI Andreas Marth / DI Christian Waldner (CEO) / DI Friedrich Passler (CEO) / DI Herwig Spiegl
Member of the statutory professional association of architects and consulting engineers, Vienna,
Lower Austria and Burgenland: ZL 91.519/79-I/3/02
Member of the Bavarian chamber of architects
Commercial Court Vienna / Reg.No.: 228065s / Vat No.: ATU 55987702
Erste Bank Vienna / IBAN: AT67 2011 1280 2411 2400 / BIC: GIBAATWWXXX
