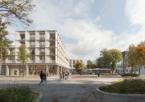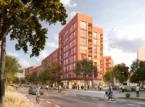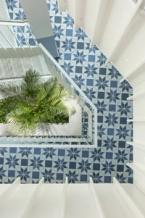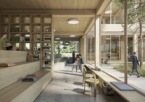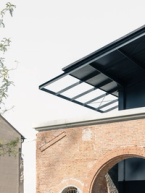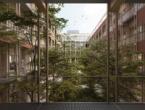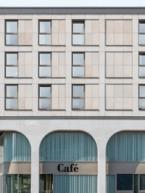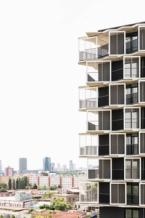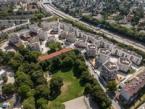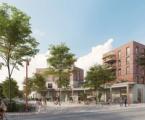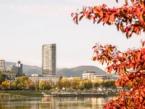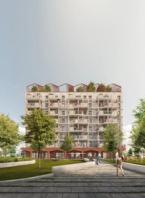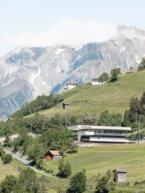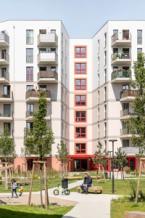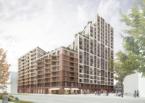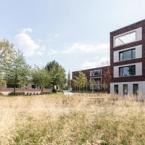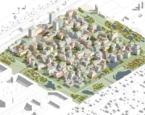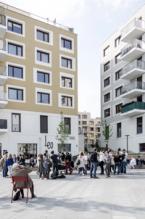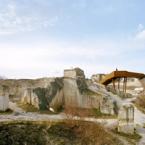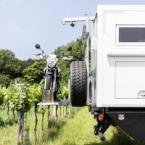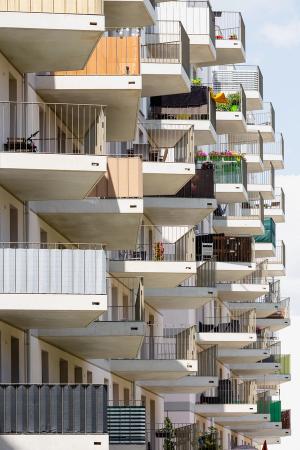Anything that wants to grow needs room and plenty of sun. Building a 340-unit residential tower in Vienna’s most central urban development zone, AllesWirdGut are already realizing their second project in the flourishing area of the former Northern Railway Station premises.
Residential Tower Nordbahnhof
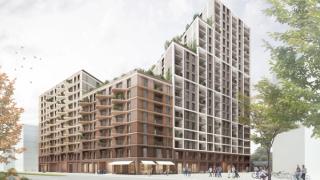
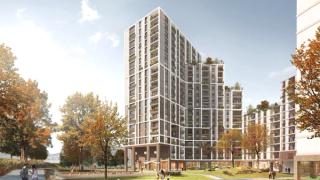
Planning: AllesWirdGut
Project stages: 1–5, 7
Client: ÖVW – Österreichisches Volkswohnungswerk
Competition: May 2018
Completion: September 2024
GFA: 31,200 m²
Team: Adam Gajdoš, Anna Dombi, Bogdan Hambasan, Felix Reiner, Harald Groll, Irvin Ahatovic, Jan Schröder, Jana Skladana, Martin Brandt, Michal Stehlik, Ondrej Stehlik, Paweł Ząbczyński
Landscape Architecture: DnD Landschaftsplanung
Fire protection planning: Adsam Brandschutzplanung
Structural engineering: Mischek ZT GmbH
HVAC: Mischek ZT GmbH
Electrical planning: Mischek ZT GmbH
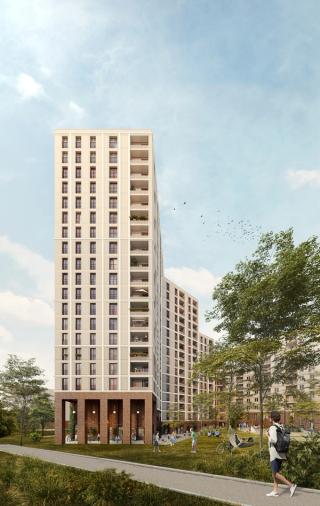
The varied built volume is substantially larger than it seems. Due to its stepped façade which drops off in height toward Nordbahnstraße, the building presents itself differently from each perspective—skillfully concealing its actual total cubature. The slim looking residential high-rise is situated around a central green heart. For better sunlighting of the apartments, the façade is gently bent, which makes it considerably longer. The result: more sunlight!
A cascaded sequence of terraces, gardens, and lively outdoor areas, the high-rise on the former Norther Railway premises also distinctly relates to nature—a concept that centers on the confluence of street and park. Accordingly, there is floor space for commercial and restaurant purposes available on all ground-floor corners and ends of the built volume, at the interface to the city, which unfolds a fruitful field of social interaction, permeable from both sides. Ideal circumstances, in other words, to put down some roots—and grow and rise up to the sky!
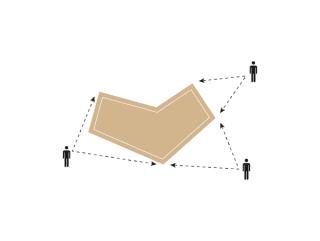
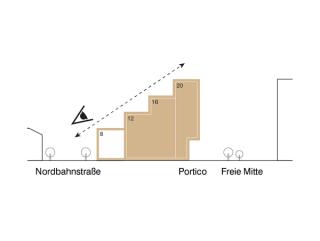
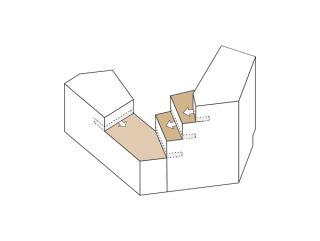
Bigger than it looks...
... and due to the geometry a highlight
High Living
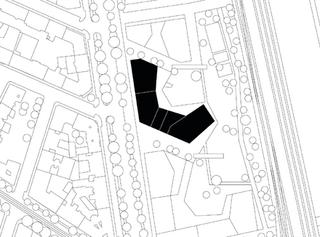
Site plan
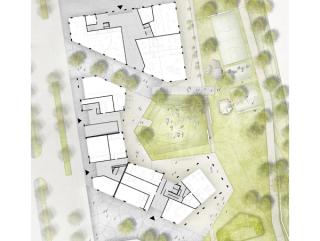
Ground floor
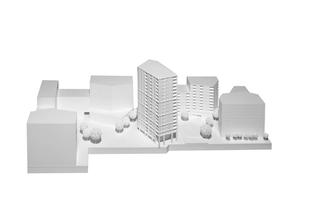
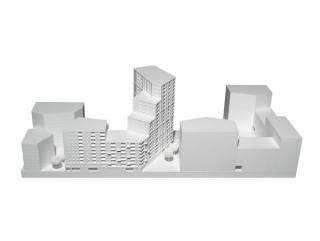
Model
Model
Visualization: spirit pixel – Simonicek/ AllesWirdGut, Illustrations: AllesWirdGut, Model: mattweiss
Račianska Residential High-Rise Complex
The towers of Bratislava
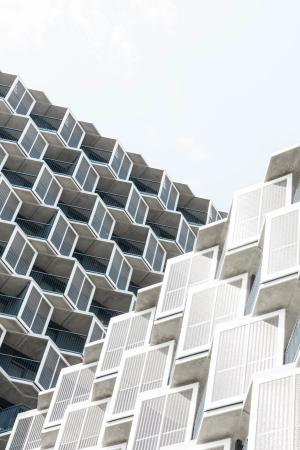
Bruckner Tower & Anton Bruckner International School
Dense Cityscape
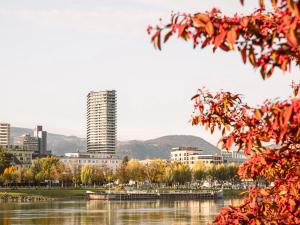
AllesWirdGut Architektur ZT GmbH
Untere Donaustraße 13–15
1020 Vienna, Austria
AllesWirdGut Architektur ZT GmbH
Jahnstraße 18
80469 Munich, Germany
AllesWirdGut Architektur ZT GmbH
Jahnstraße 18
80469 Munich, Germany
Associated Partners: DI Andreas Marth / DI Christian Waldner (CEO) / DI Friedrich Passler (CEO) / DI Herwig Spiegl
Member of the statutory professional association of architects and consulting engineers, Vienna,
Lower Austria and Burgenland: ZL 91.519/79-I/3/02
Member of the Bavarian chamber of architects
Commercial Court Vienna / Reg.No.: 228065s / Vat No.: ATU 55987702
Erste Bank Vienna / IBAN: AT67 2011 1280 2411 2400 / BIC: GIBAATWWXXX

