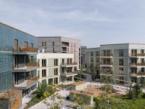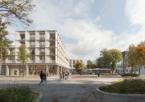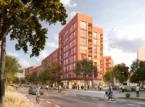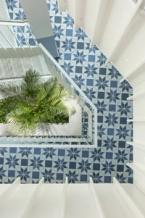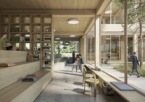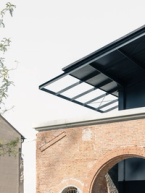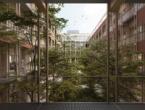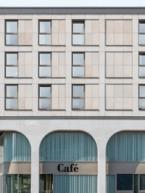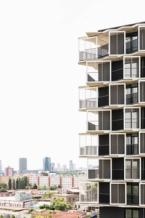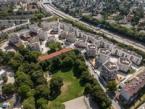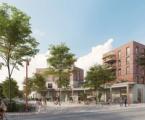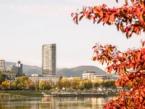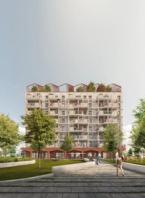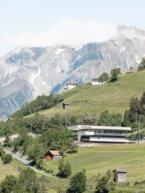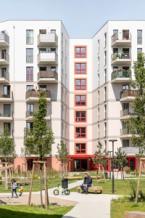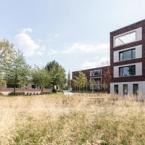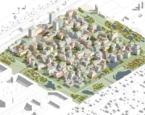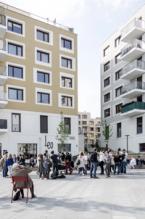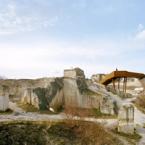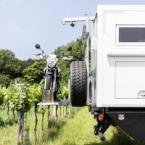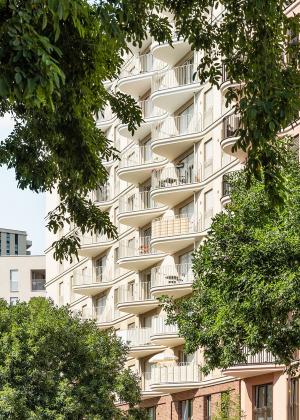On the premises of the former Bruckner University, an architectural symbiosis of living and education weaves into an urban design symphony in the urban fabric. A lively quarter building block, the Bruckner Tower on the north side of Linz contributes to creating a connected built-up ensemble and provides a varied and livable urban space.
Bruckner Tower & Anton Bruckner International School
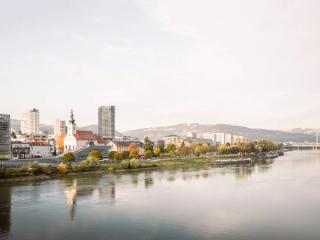
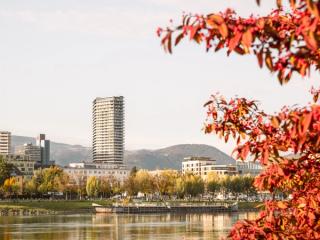
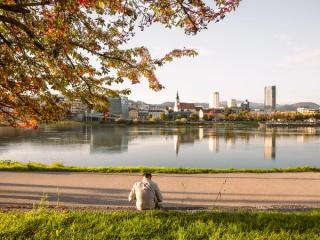
Planning: AllesWirdGut & Hertl.Architekten
Project stages: 1–4 | 5, 6, 7 (partitially)
Client: Bruckner Immobilien GmbH
Competition: March 2017 – 1st prize
Completion: December 2021
GFA: 59,990 m²
Team: Barbara Schickermüller, Christopher Schweiger, Dominic Fohrer, Fabian Bartel, Felix Kämpfel, Felix Reiner, Florian Gottler, Gerlinde Starlinger, Guilherme Silva da Rosa, Johannes Windbichler, Rachele Albini, Teresa Aćimović, Tin Jelavic, Vittorio Salvadori
Construction physics: TAS Bauphysik
Fireprotection: Firex Gresslehner GmbH
Building services planning: TB Wiesauer
Landscaping: DnD Landschaftsarchitektur
Structural engineering: Schindelar ZT GmbH
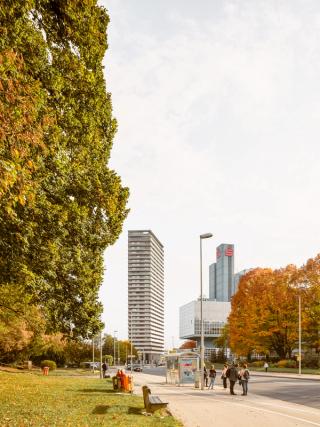
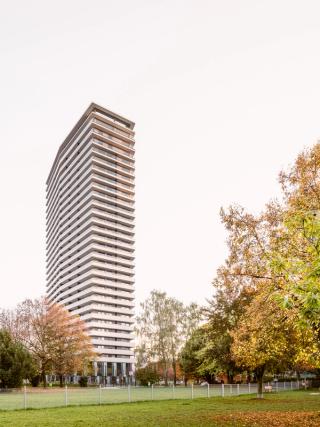
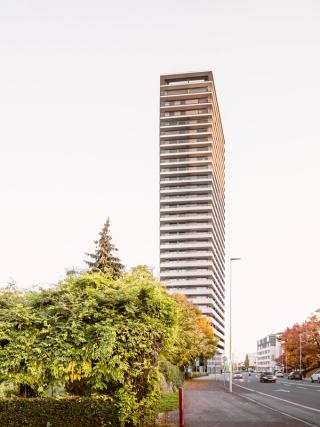
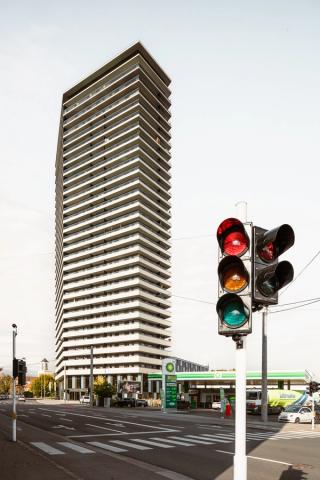
The bent multi-aspect façades of the clearly readable sculptural structure respond to its architectural context and give the high-rise a slender silhouette with a changing appearance. The Bruckner Tower thus is able to act as an ingenious landmark and backbone for the cityscape east of the Lentia complex. Its distinctive shape is underscored by wraparound strip balconies with parapets that seem to dematerialize in upward direction, from massive concrete to optically lighter delicate glass.
The transparent two-story plinth is positioned around an inner courtyard which gives on to a generous plaza on the north side. The plinth, which accommodates a school and kindergarten, combines with the residential high-rise into one unified design composition, which is accentuated by the inner courtyard, the two plazas, and rooftops with generous green areas.
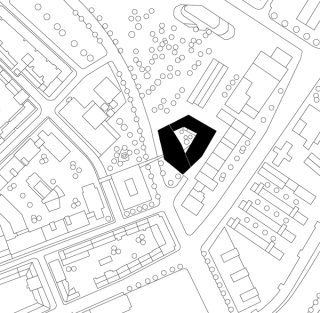
Site plan
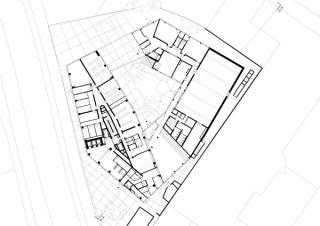
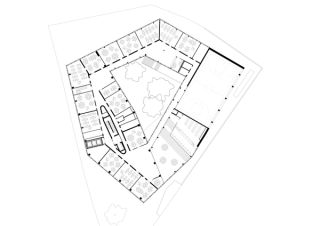
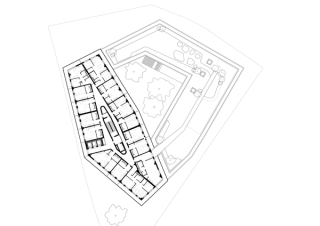
Ground floor
First floor
Standard floor
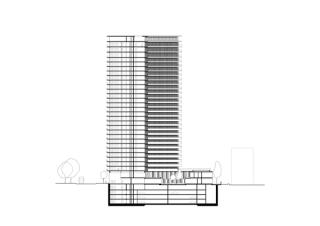
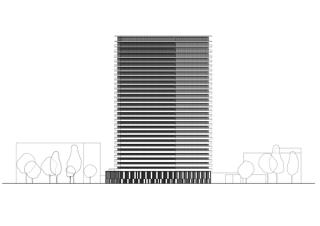
Section
Elevation
Drone Flight: Faruk Pinjo, Photos: tschinkersten fotografie/ Faruk Pinjo, Illustrations: AllesWirdGut & Hertl.Architekten
Račianska Residential High-Rise Complex
The towers of Bratislava
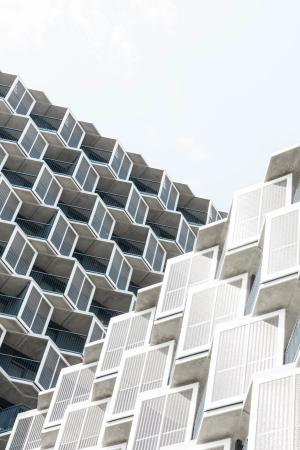
Eselsberg Educational Campus
Community building!
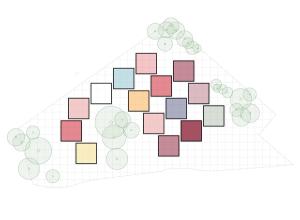
AllesWirdGut Architektur ZT GmbH
Untere Donaustraße 13–15
1020 Vienna, Austria
AllesWirdGut Architektur ZT GmbH
Jahnstraße 18
80469 Munich, Germany
AllesWirdGut Architektur ZT GmbH
Jahnstraße 18
80469 Munich, Germany
Associated Partners: DI Andreas Marth / DI Christian Waldner (CEO) / DI Friedrich Passler (CEO) / DI Herwig Spiegl
Member of the statutory professional association of architects and consulting engineers, Vienna,
Lower Austria and Burgenland: ZL 91.519/79-I/3/02
Member of the Bavarian chamber of architects
Commercial Court Vienna / Reg.No.: 228065s / Vat No.: ATU 55987702
Erste Bank Vienna / IBAN: AT67 2011 1280 2411 2400 / BIC: GIBAATWWXXX
