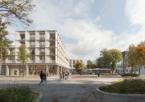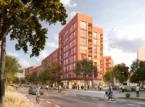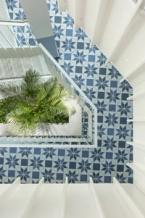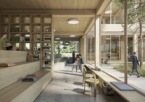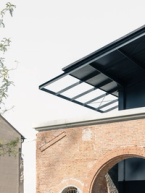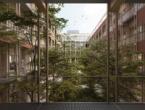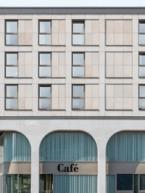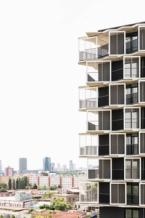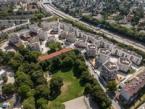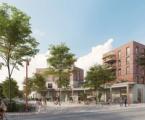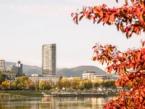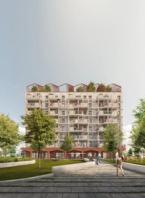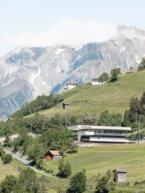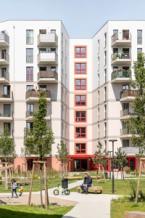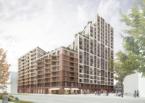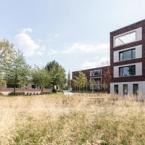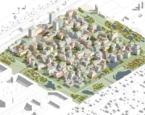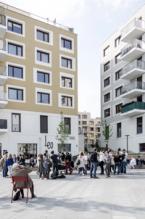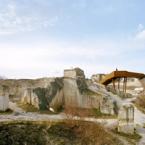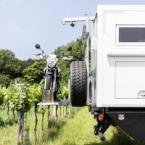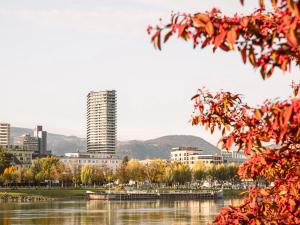The human at the center: in line with the educational guidelines of the city of Ulm, the design translates features of local vernacular architecture into a close-to-nature educational campus with a village character. Under the premise of a collaborative symbiosis of teachers and learners, the quarter brings together a broad range of spaces offered for individual and collective use—for privacy and exchange, for experimentation and development.
Eselsberg Educational Campus
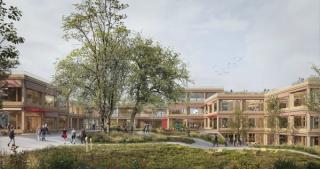
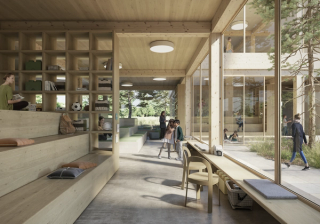
Planning: AllesWirdGut
Project stages: 1–4
Client: City of Ulm, represented by Zentrales Gebäudemanagement Ulm
PPR procedure: May 2023 – 1st prize
GFA: 11,500 m²
Team: Anna Jarosch, Ka Long Yu, Karel Bartos, Marjan Shaker, Marko Acimovic, Michal Stehlik, Sara Magyar, Tobias Priermeier
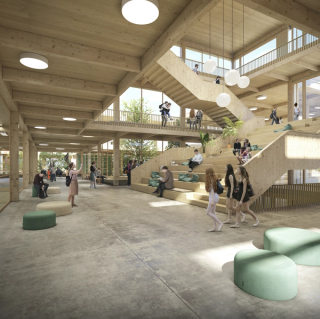
Style-defining architectural elements of the historic city center provide the programmatic basis of the design: The town hall of Ulm and the local market square find reflection in the units, as do developments along the local block perimeter with their green courtyards, familiar structures of terraced house structures as well as bridges and walls as are typical of the region. The green center of the campus is the functional equivalent of a lively village square and opens up the area with its collage of gently embedded buildings to the pulsating surroundings. Other organic relations with nature are created through outdoor spaces such as roof gardens, terraces, and open-air classrooms.
The structure of the buildings is informed by a clear grid with a square width of 5.6 meters. The modular timber system can be variably adapted to suit the respective educational purpose. The interlocking of several elements in particular creates recreational zones with a heterogeneous character. Movable partition walls and furniture allows flexible room boundaries and, in conjunction with square clusters nine times the size of the basic module, offer individual arrangement options in a joint design process. Like the typological articulation, the color concept is also informed by the old town of Ulm: pastel shades and a reduced choice of materials characterize the appearance of the campus, while the visible surfaces of the wooden modules formally connect interior to exterior spaces.
Nigerian proverb
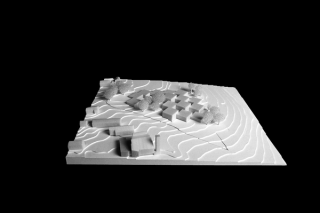
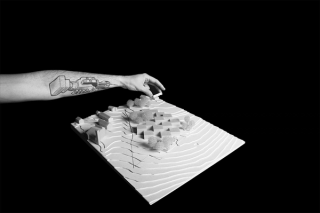
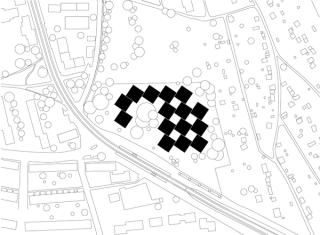
Site plan
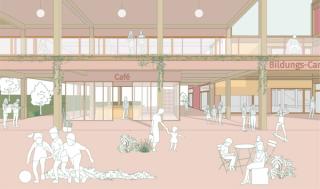
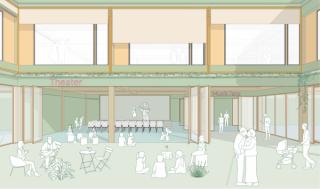
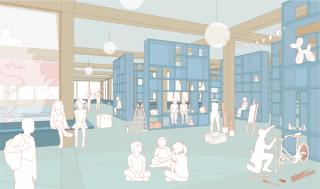
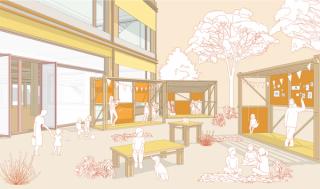
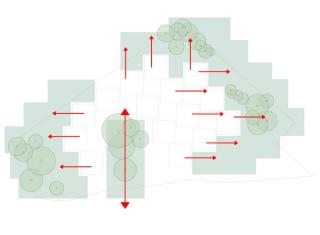
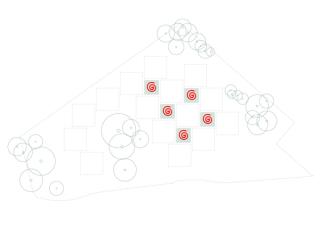
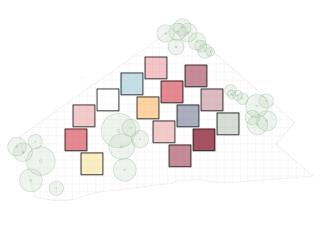
Extroverted outdoor space
Introverted courtyards
A grid to rule them all
Visualization: Patricia Bagienski/ AllesWirdGut, Illustrations: AllesWirdGut, Model: AllesWirdGut
School Campus Hanhoopsfeld
Better Learning
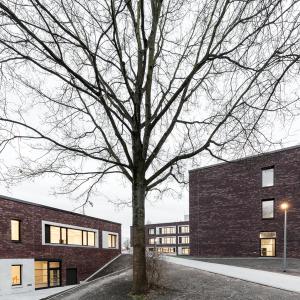
Center for Technology and Design
Technical dress
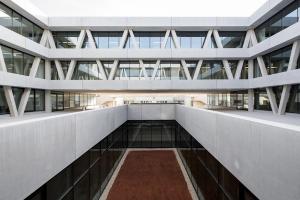
AllesWirdGut Architektur ZT GmbH
Untere Donaustraße 13–15
1020 Vienna, Austria
AllesWirdGut Architektur ZT GmbH
Jahnstraße 18
80469 Munich, Germany
AllesWirdGut Architektur ZT GmbH
Jahnstraße 18
80469 Munich, Germany
Associated Partners: DI Andreas Marth / DI Christian Waldner (CEO) / DI Friedrich Passler (CEO) / DI Herwig Spiegl
Member of the statutory professional association of architects and consulting engineers, Vienna,
Lower Austria and Burgenland: ZL 91.519/79-I/3/02
Member of the Bavarian chamber of architects
Commercial Court Vienna / Reg.No.: 228065s / Vat No.: ATU 55987702
Erste Bank Vienna / IBAN: AT67 2011 1280 2411 2400 / BIC: GIBAATWWXXX

