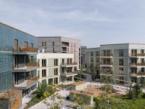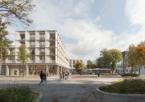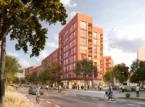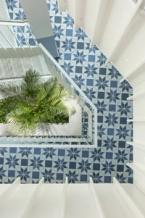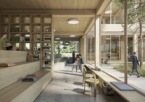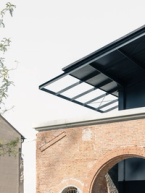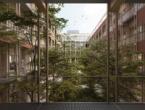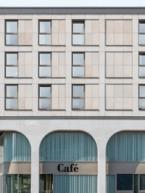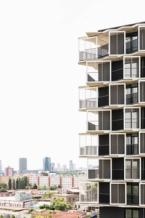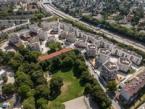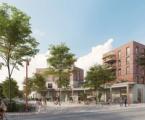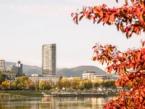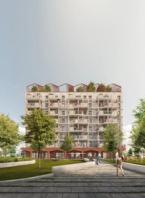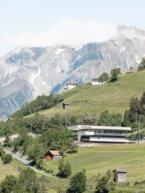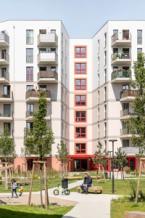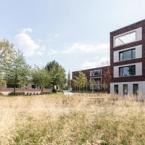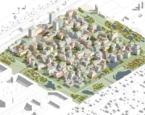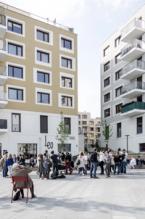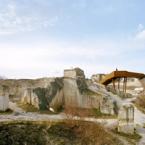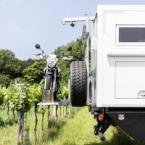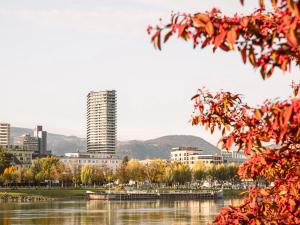Two hearts, one soul. The purpose of the Center of Technology and Design in St. Pölten is a twofold one: on the one hand, the building is home to the teaching workshops of the WIFI Lower Austria, and on the other it accommodates the teaching facilities of the New Design University St. Pölten (NDU).
Center for Technology and Design
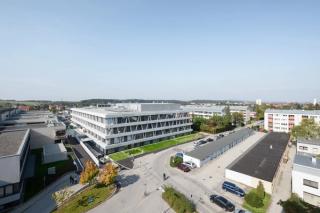
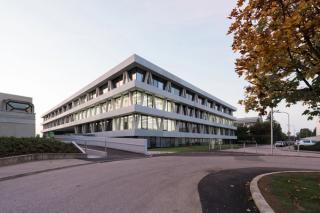
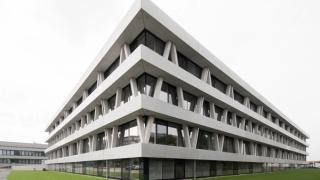
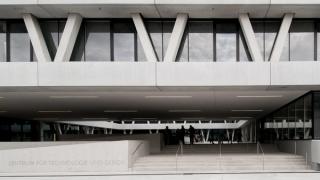
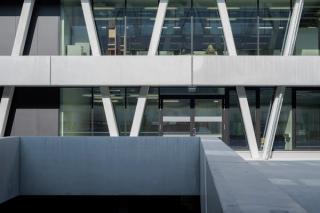
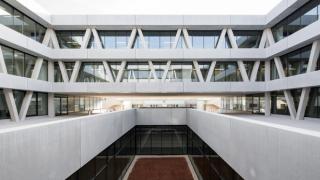
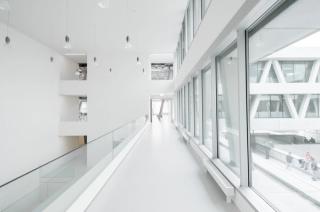
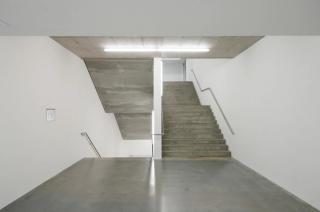
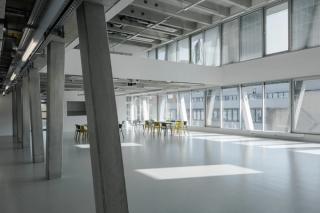
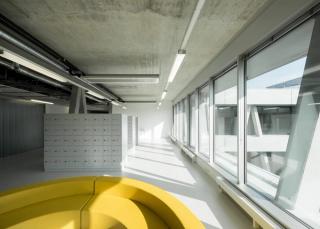
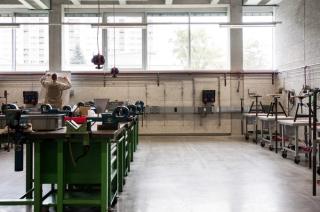
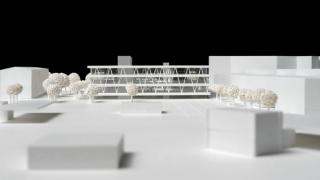
General planning: ARGE AllesWirdGut + FCP
Project stages: 1–7 (general planning)
Client: Gebäudeerrichtungs- und Betriebsgesellschaft mbH St. Pölten
Competition: October 2011 – 1st prize
Completion: October 2014
GFA: 14,130 m²
Team: Amir Aman, Ana Pia Ranz, Andràs Nagy, Cassandra Guimaraes, Christian Zotz, David Kovarik, Isabel Espinoza Tratter, Isabelle Misamer, Johannes Windbichler, Johann Wittenberger, Martin Brandt, Ondrej Stehlik, Zuzana Tomanova
Structural Engineering: FCP – Fritsch, Chiari & Partners ZT GmbH
Building Services: ALTHERM Engineering GmbH
Electrical Engineering: Kubik Project Ges.m.b.H.
Structural physics / fire protection: DI Röhrer
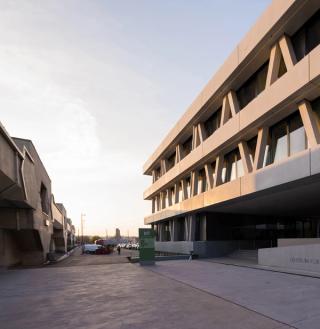
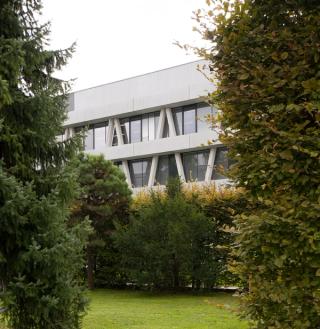
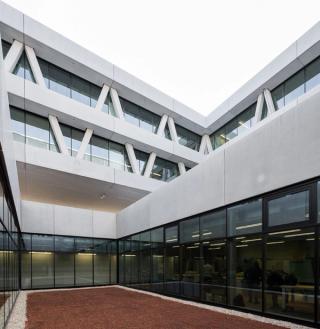
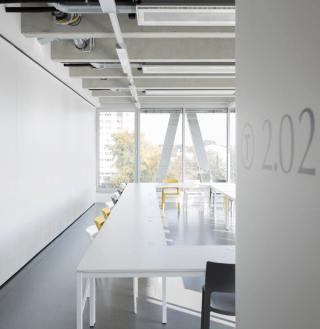
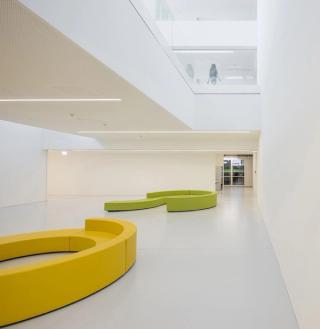
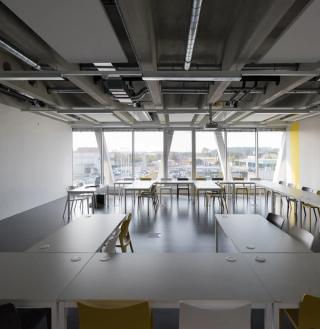
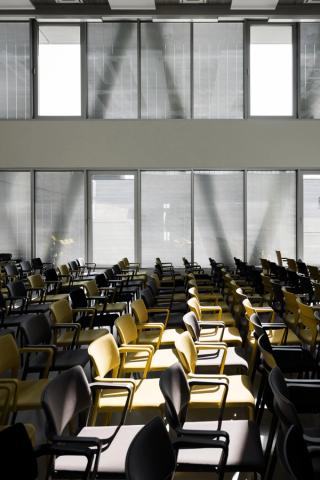
One fundamental project goal therefore was to bring together, and unify, different sets of interests in one shared building. Through the shared use between the two institutions, which saves valuable developable land for later purposes, the new building provides multiple possibilities of interdisciplinary communication. This is also emblematized by the shared foyer which connects and interrelates all facilities,
floors, and collectively used areas like break rooms and presentation spaces. As a central communication area, it also directly connects to a newly created entrance plaza, which links the building with the existing WIFI main building. The technology center’s distinctive façade design opens up the interior of the building toward the urban space, affording insights into a symbiotically used living organism.
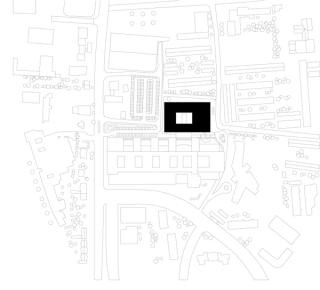
Site plan
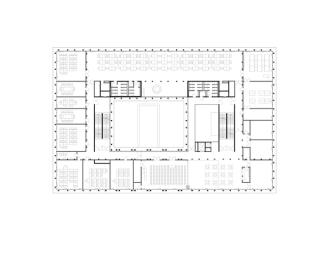
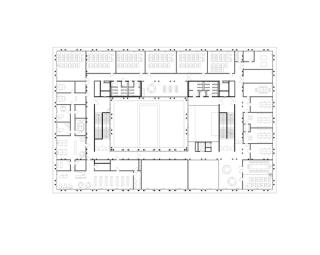
Ground floor
Second floor
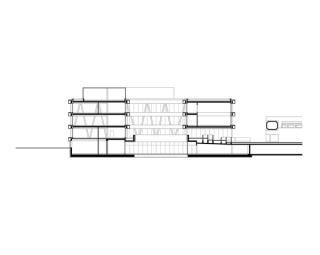
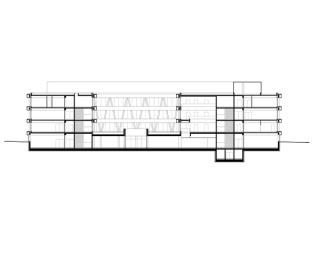
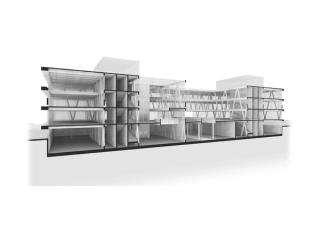
Cross section
Longitudinal section
3D section
Photos: AllesWirdGut Architektur/ Guilherme Silva Da Rosa, Illustrations: AllesWirdGut, Model: mattweiss
Eselsberg Educational Campus
Community building!
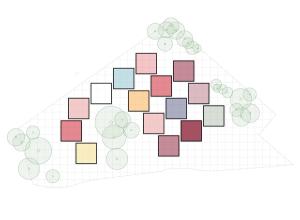
School Campus Hanhoopsfeld
Better Learning
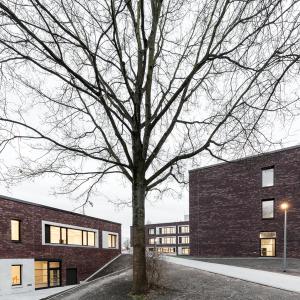
AllesWirdGut Architektur ZT GmbH
Untere Donaustraße 13–15
1020 Vienna, Austria
AllesWirdGut Architektur ZT GmbH
Jahnstraße 18
80469 Munich, Germany
AllesWirdGut Architektur ZT GmbH
Jahnstraße 18
80469 Munich, Germany
Associated Partners: DI Andreas Marth / DI Christian Waldner (CEO) / DI Friedrich Passler (CEO) / DI Herwig Spiegl
Member of the statutory professional association of architects and consulting engineers, Vienna,
Lower Austria and Burgenland: ZL 91.519/79-I/3/02
Member of the Bavarian chamber of architects
Commercial Court Vienna / Reg.No.: 228065s / Vat No.: ATU 55987702
Erste Bank Vienna / IBAN: AT67 2011 1280 2411 2400 / BIC: GIBAATWWXXX
