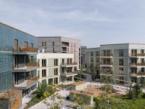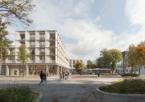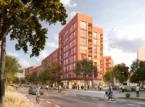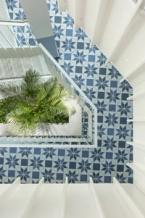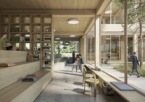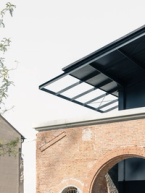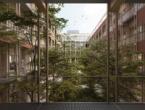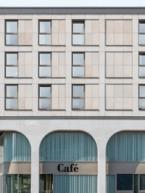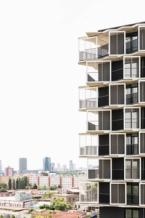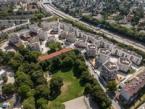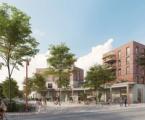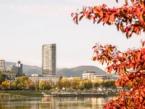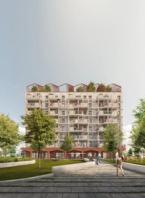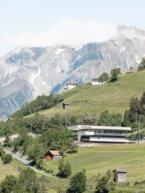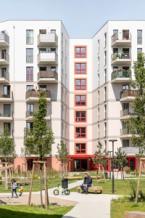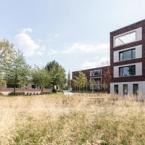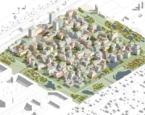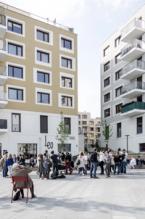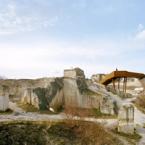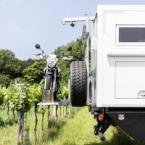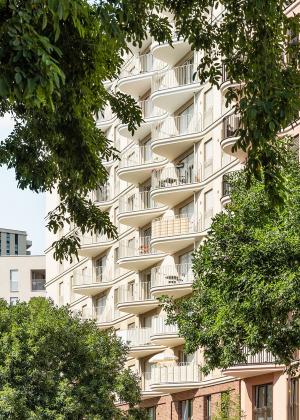Encounter instead of loneliness. Activity against stagnation. The residential high-rises in Bratislava planned with the collaboration of an international team of experts establishes a pioneering built-up environment attractive enough to strengthen human interaction over the rampant indifference found in many places.
Račianska Residential High-Rise Complex
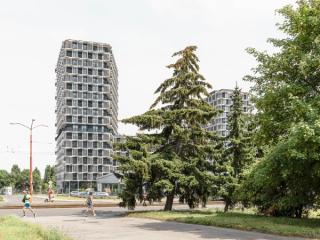
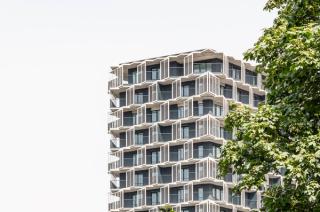
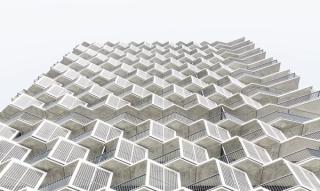
Planning: AllesWirdGut
Project stages: 1–3, 5, 7
Client: CORWIN SK a.s.
Competition: June 2016 – 1st prize
Completion: November 2022
GFA: 39,100 m²
Team: Michal Stehlík, Olaf Härtel, Ondřej Stehlík, Rachele Albini, Teresa Aćimović
Landscape architects: Man Made Land, Berlin
Structural engineers: Polivka, Hörmann & Partners
Energy systems consultants: Transsolar Energietechnik GmbH
Housing sociologists: raum & kommunikation GmbH
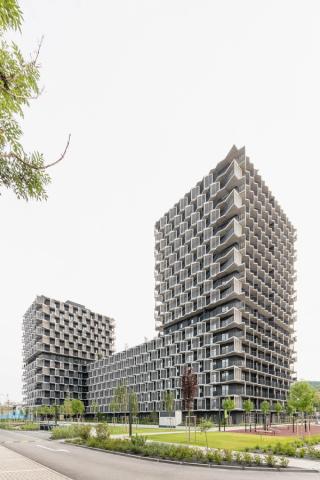
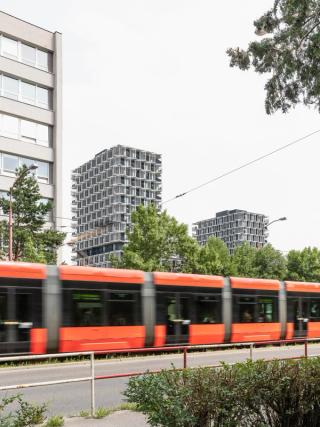
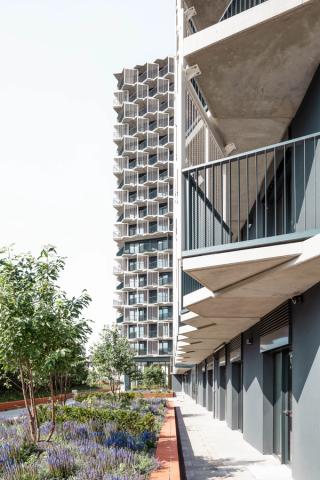
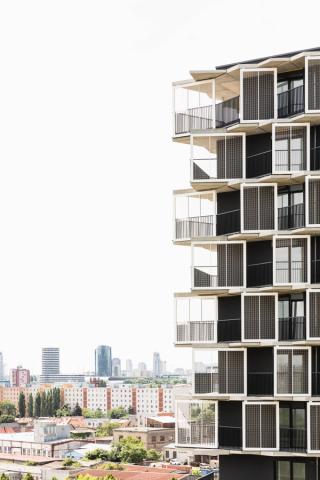
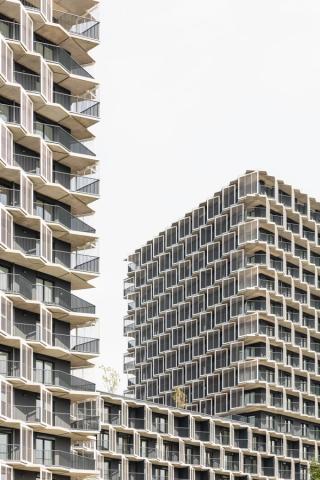
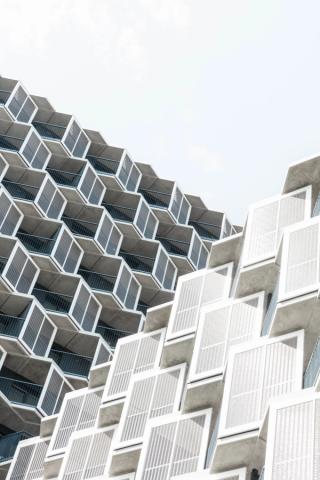
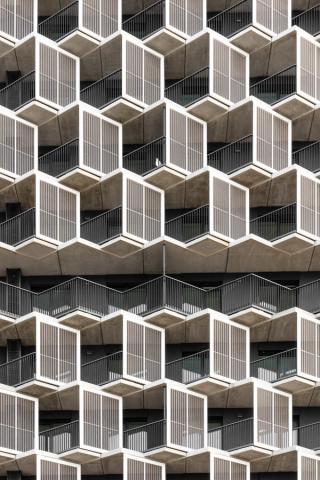
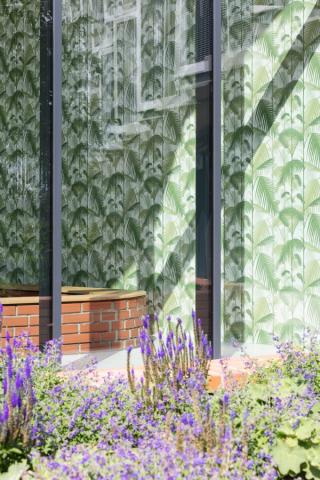
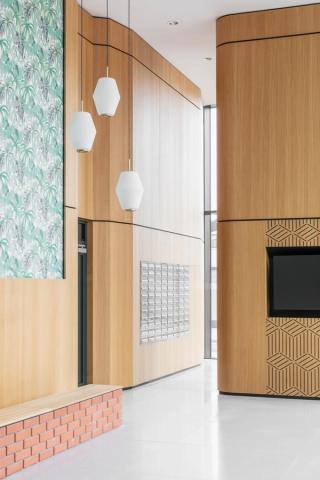
Widely visible, the project is comprised of a 20-floor north tower and a 17-floor south tower with an eight-story high connecting building in between. Acting as design lead architects, we focused our attention, aside from the planning of the apartments—from smaller units to family apartments, and to penthouses with terraces—on the façade design with its distinctive cubiform loggias. The three-dimensional space-creating building skin layer provides generous additional outdoor floor space and offers protection against sun, wind, and rain.
Inside, the foyers have double ceiling height and are generous and ample in layout and design, underscoring the importance of communal use spaces, as does the roof garden deck on top of the connecting middle building. The result is a lighthouse project robust enough to stand its ground amid the brownfield land in the north-east of the city. A design independent enough to outlast short-lived architectural fashions and to provide a model to emulate. A house intelligent enough to literally lift the significance of social and human interaction into a new sphere.
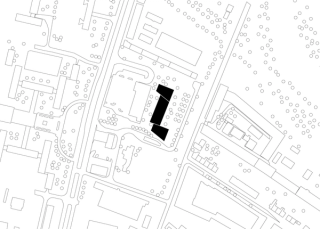
Site plan
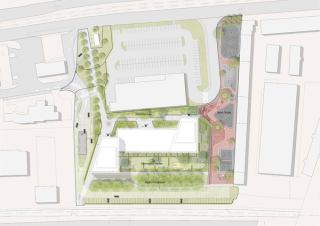
Site plan
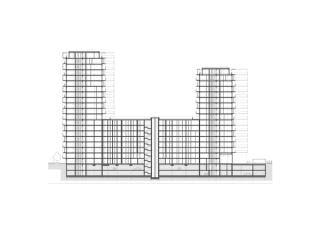
Section
Drone flight: CORWIN SK a.s., Photos: tschinkersten fotografie, Illustrations: AllesWirdGut
Bruckner Tower & Anton Bruckner International School
Dense Cityscape
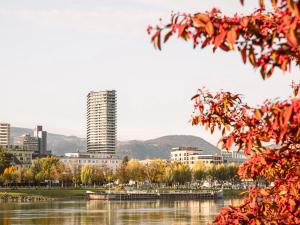
New Technical Administration Building
In the City, For the City

AllesWirdGut Architektur ZT GmbH
Untere Donaustraße 13–15
1020 Vienna, Austria
AllesWirdGut Architektur ZT GmbH
Jahnstraße 18
80469 Munich, Germany
AllesWirdGut Architektur ZT GmbH
Jahnstraße 18
80469 Munich, Germany
Associated Partners: DI Andreas Marth / DI Christian Waldner (CEO) / DI Friedrich Passler (CEO) / DI Herwig Spiegl
Member of the statutory professional association of architects and consulting engineers, Vienna,
Lower Austria and Burgenland: ZL 91.519/79-I/3/02
Member of the Bavarian chamber of architects
Commercial Court Vienna / Reg.No.: 228065s / Vat No.: ATU 55987702
Erste Bank Vienna / IBAN: AT67 2011 1280 2411 2400 / BIC: GIBAATWWXXX
