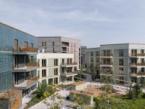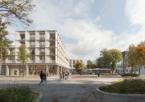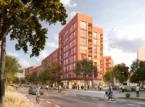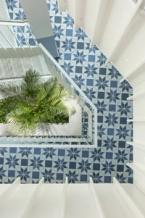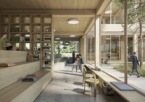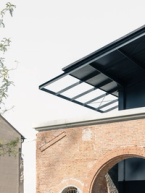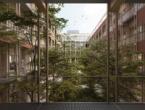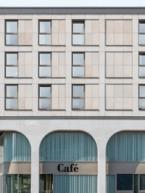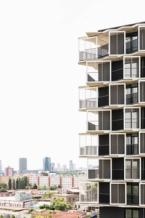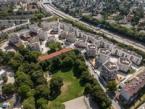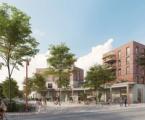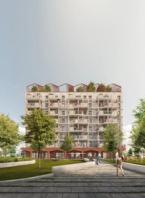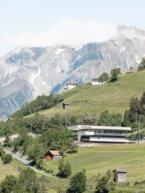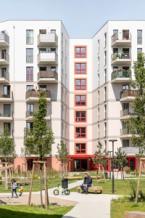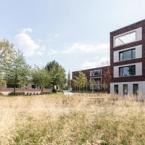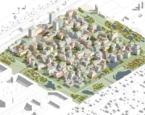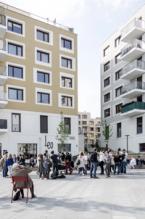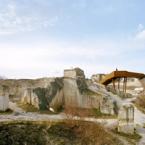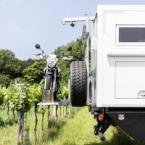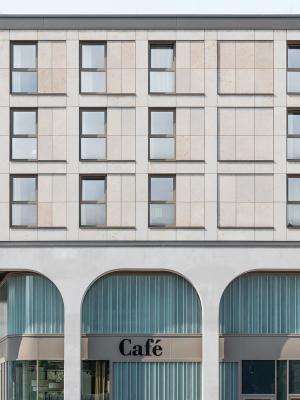The project “Quarter Terrace on Korber Höhe” on building plot 4 consistently follows the guiding principles of the urban-development framework plan: permeable buildings, clear open spaces, and a harmonious combination of architecture and landscape. The buildings with their carefully laid-out visual axes blend into the green surroundings, creating a natural network of built-up and open areas. Situated in the center of the quarter is the quarter square—a vibrant green meeting zone with cafés and communal spaces that invites lingering. Its exposed location makes it the eponymous “quarter terrace”, which offers high amenity quality and generous views of the surrounding landscape.
Quarter Terrace on Korber Höhe, Waiblingen
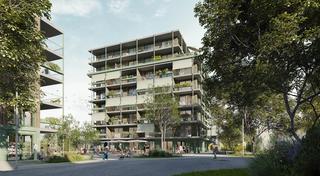
Planning: AllesWirdGut
Project stages: tba
Client: City of Waiblingen
Invited competition: 11.2024 – 1st prize
GFA: 14,000 m²
Team: Ewelina Pawlik, Marko Acimovic, Paula Pavlekovic
Landscape planning: factorgruen landscape architects, Freiburg
Energy & Climate Design: Büro Happold GmbH, Munich
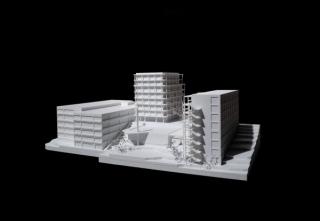
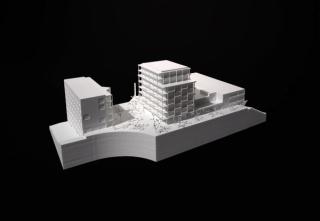
A five-story building on the west side and an eight-story block building provide the frame for this urban center while an arcade alongside the block building leads to the mobility hub which, with three basement and two upper floors, is gently embedded in the sloping terrain. Efficient parking organization and a rich offer of accompanying facilities define a modern mobility solution for the quarter. Moreover, the use concept facilitates intergenerational communion: Different apartment types adaptively cater to diverse lifestyles and needs. In particular, the concept of communal living, which aims to enable aging in the community setting, plays a central role—encouraging a life of mutual support and strengthening social exchange between generations. Flexibly organizable residential modules offer room for classical family apartments as well as for new residential types in which secluded private spaces merge into open community areas, as for example in the access balconies.
The block building with its six stories proper and two staggered stories also provides a pronounced urban-design accent. Its setback along Stauferstraße makes for a smooth transition to the surrounding buildings. All residential units benefit from optimal orientation, varied apartment types, and flexible “switchable spaces” that are adaptable to individual needs. The construction of the built volumes combines reinforced-concrete prefab framing with plywood board ceilings which enables an optimal balance of structural stability and reusability in a circular economy sense. A wood-stud construction with a rear-ventilated wood façade provides excellent thermal insulation and reduces energy requirements. Triple glazing and a glazing-to-wall-area ratio of less than 40% minimize the need for heating and cooling while wraparound balconies, exterior sun blinds, and green facades improve the microclimate and optimize heat protection in the summer.
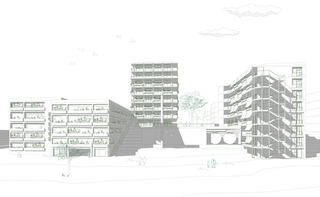
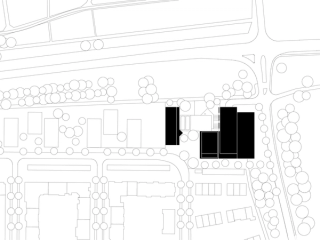
Site plan
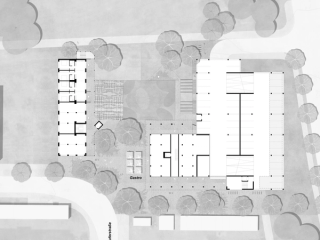
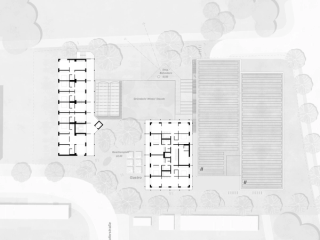
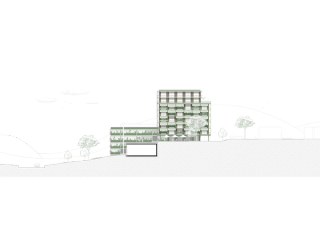
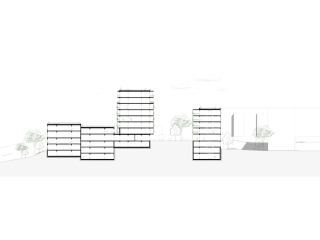
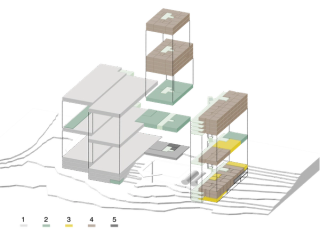
Ground floor
Standard floor
Section north-south
Section east-west
Usage overview
1 Parking
2 Retail
3 Collective use
4 Housing
5 Housing ancillary use
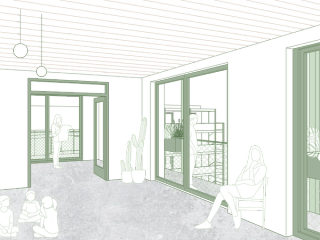
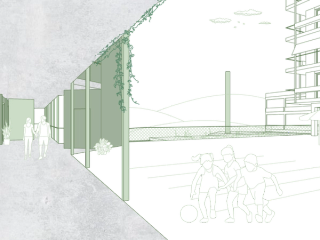
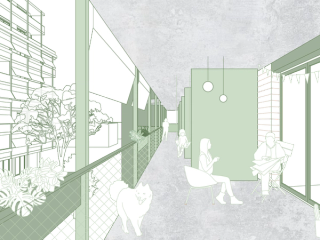
Bonus rooms
Neighborhood square
Arcade
Visualization: AllesWirdGut, Illustrations: AllesWirdGut & faktorgruen, Model: mattweiss
Residential Quarter Red Emma
More Inside, More Outside
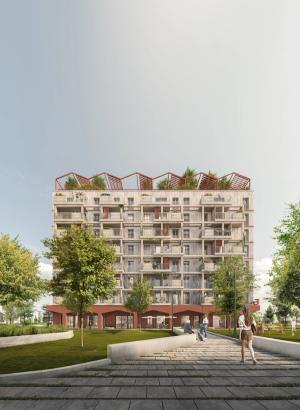
Quarter Holsteiner Strasse
Free Space After Free Space
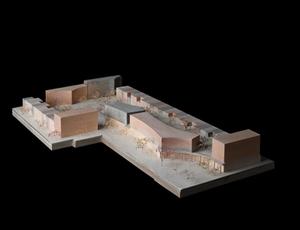
AllesWirdGut Architektur ZT GmbH
Untere Donaustraße 13–15
1020 Vienna, Austria
AllesWirdGut Architektur ZT GmbH
Jahnstraße 18
80469 Munich, Germany
AllesWirdGut Architektur ZT GmbH
Jahnstraße 18
80469 Munich, Germany
Associated Partners: DI Andreas Marth / DI Christian Waldner (CEO) / DI Friedrich Passler (CEO) / DI Herwig Spiegl
Member of the statutory professional association of architects and consulting engineers, Vienna,
Lower Austria and Burgenland: ZL 91.519/79-I/3/02
Member of the Bavarian chamber of architects
Commercial Court Vienna / Reg.No.: 228065s / Vat No.: ATU 55987702
Erste Bank Vienna / IBAN: AT67 2011 1280 2411 2400 / BIC: GIBAATWWXXX
