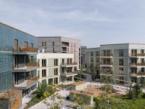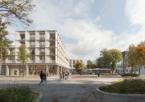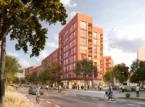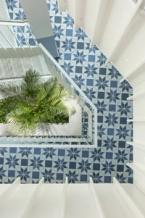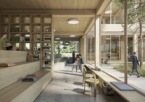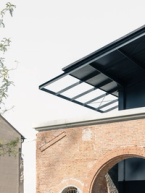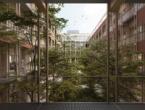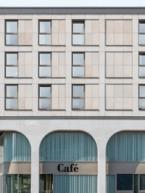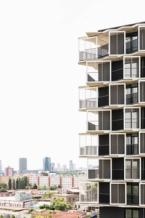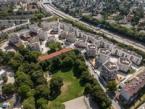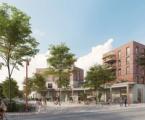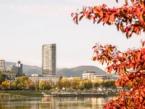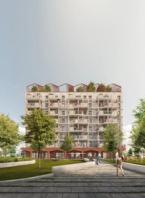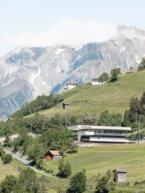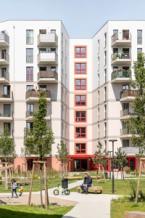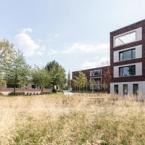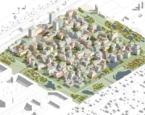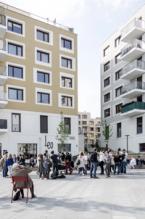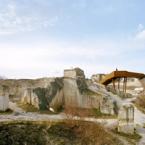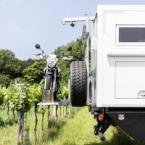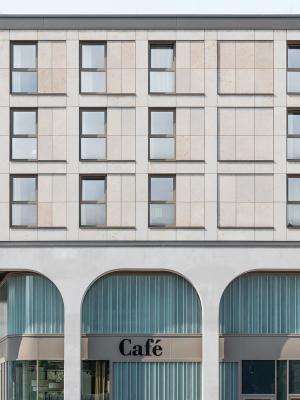The goal: expand the district center of Osterfeuerberg with a broad offer of public zones and build it into a sustainable inner-city urban environment. The trick: laying out a sequence of no less than three public-square spaces, the design by AllesWirdGut and ghl reorders the existing urban structure into a variform new quarter that fulfills multiple urban functions.
Quarter Holsteiner Strasse
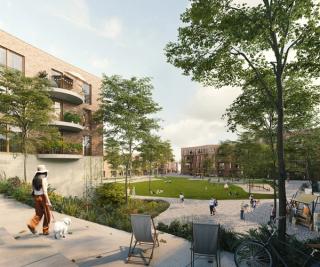
Planning: AllesWirdGut
Project stages: 1–4
Client: BREBAU GmbH
Competition: May 2022 – 2nd prize, recommended for further commissioning
GFA: 33,357 m²
Team: Casper Bellink, Christian Slama, Georg Scherrer, Jan Schröder, Karel Bartoš, Kristin Janda, Kristina Mosor, Laura Hörhaber, Marko Aćimović, Martin Edelmann, Michael Raila, Michal Stehlik, Philipp Schwarz, Sabrina Hoch, Yi Yang
Landscape planning: ghl landschaftsarchitekten
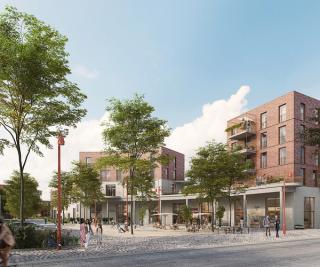
The center of the quarter is the new town square with a supermarket, café, and kindergarten. Oriented toward Holsteiner Strasse, it links the existing Brauereihof (cultural venue and restaurants) with the concave quarter’s square. A boulevard with a mobility hub overlooking the area, the quarter’s square connects to the green center of the neighborhood. Through a flight of outdoor stairs, this green space with its near-natural landscaping in turn connects to the children’s playground courtyard on the supermarket rooftop. The result is a varied loop route leading through the entire quarter. Apart from the supermarket, café, and kindergarten, the hybrid building on the town square also accommodates upper-floor apartments and most of the parking spaces. The townhouse is built in the first stage of construction, followed by a generous residential courtyard with both subsidized and privately financed units as well as terraced houses with non-underbuilt private gardens.
While the built volume of the urban hybrid typologically takes its inspiration from the existing buildings in the surrounding area (school building on Pulverberg and Union Brewery), the slender volumes of the multi-floor residential and terraced housing respond to the smaller-scale structures of the neighborhood. The residential floors above the kindergarten have a wide access balcony. The units here all are through apartments with different floor plans due to the varying building depth. Situated across the entire development, the multi-floor housing is organized as three and four apartments per floor suitable with the scale of the quarter. The terraced houses on the edges of the site are available in two different widths. Uses largely superimposed on one another (apartments on top of kindergarten on top of supermarket on top of underground garage) allow for large areas of the site to remain unsealed and serve as aquifer recharge areas.
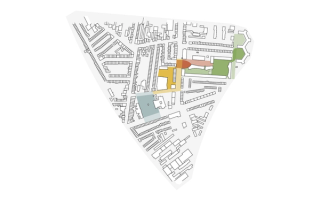
Goal: Extension of the city center
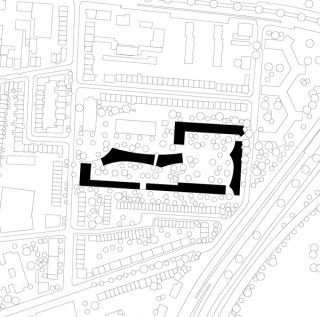
Site plan
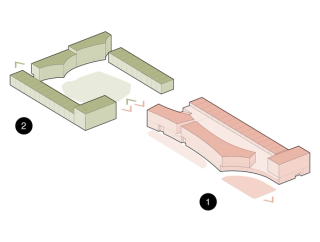
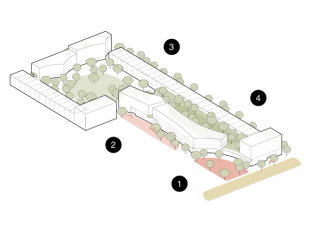
1 City hybrid on holsteinerstrasse with supermarket, café, daycare centre and parking lots
2 Living at the park around the spacious green center
1 District square
2 Boulevard
3 Neighborhood park
4 Children's playground
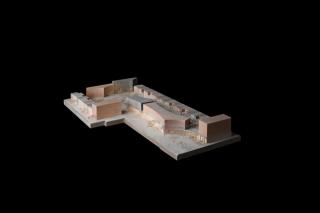
Visualization: AllesWirdGut & ghl, Illustrations: AllesWirdGut & ghl, Model: mattweiss
Residential Quarter Ludlstrasse
Munich Freedom
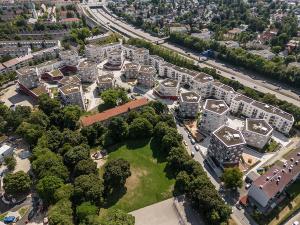
City Square Development
Mood Memory
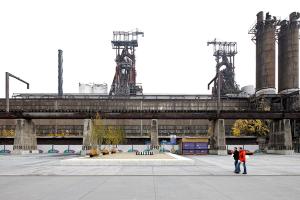
AllesWirdGut Architektur ZT GmbH
Untere Donaustraße 13–15
1020 Vienna, Austria
AllesWirdGut Architektur ZT GmbH
Jahnstraße 18
80469 Munich, Germany
AllesWirdGut Architektur ZT GmbH
Jahnstraße 18
80469 Munich, Germany
Associated Partners: DI Andreas Marth / DI Christian Waldner (CEO) / DI Friedrich Passler (CEO) / DI Herwig Spiegl
Member of the statutory professional association of architects and consulting engineers, Vienna,
Lower Austria and Burgenland: ZL 91.519/79-I/3/02
Member of the Bavarian chamber of architects
Commercial Court Vienna / Reg.No.: 228065s / Vat No.: ATU 55987702
Erste Bank Vienna / IBAN: AT67 2011 1280 2411 2400 / BIC: GIBAATWWXXX
