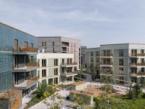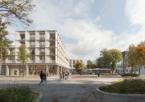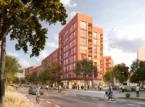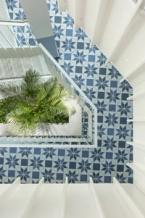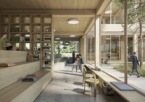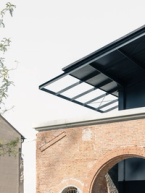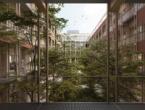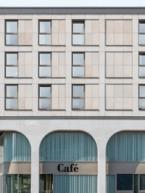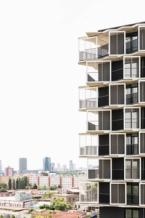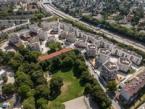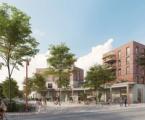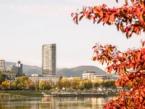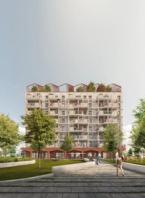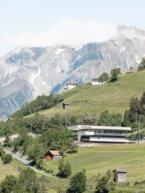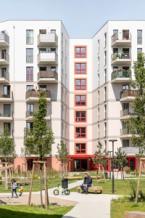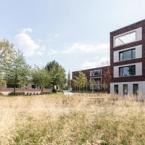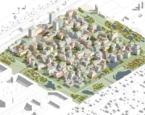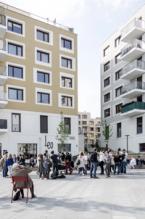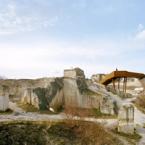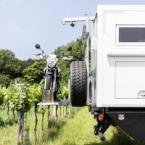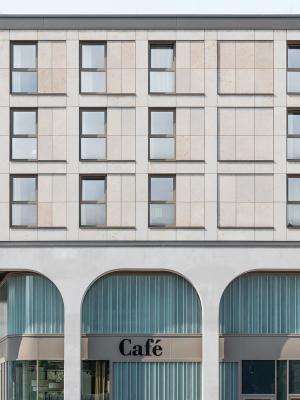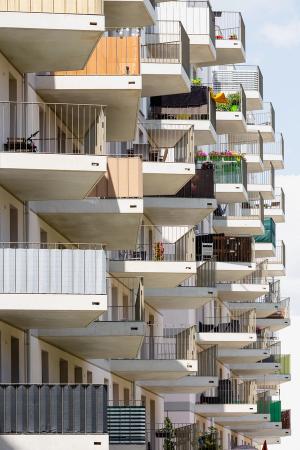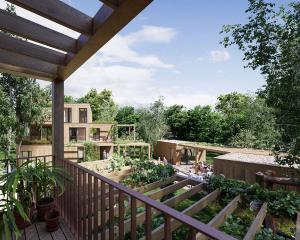Polygonal residential blocks appear like sprinkled across the landscape, providing the accentuated background against a curtain-like foreground.
Residential Quarter Ludlstrasse
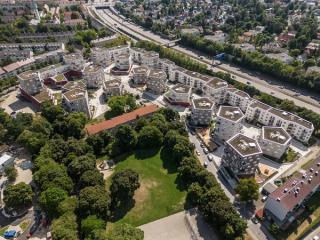
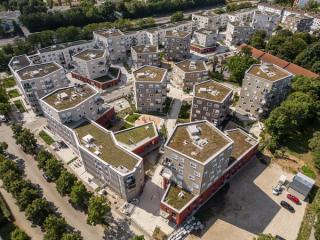
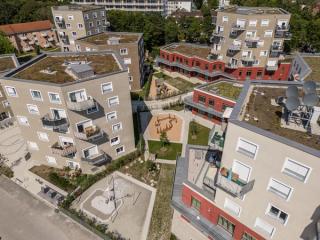
Planning: AllesWirdGut
Project stages: 1–5
Client: Münchner Wohnen GmbH
Competition: March 2015
Start of construction: 2017
Completion: December 2021
GFA: 56,400 m²
Team: Adam Gajdoš, Alexandra Hegmann, Andrea Bitter, Andreas Schmid, Brigitte Hörnle, Christian Rollbühler, Christian Zotz, Christine Bödicker, Daniel Sponheimer, Eva Bírová, Felix Reiner, Guilherme Silva da Rosa, Leonie Wagner, Lothar Hennig, Lukáš Morong, Jakub Klima, Jan Fischer, Jan Schröder, Kai Sommer, Karin Pramstaller, Kerstin Schön, Konrad Uhlmann, Kristina Demund, Lydia Stützle, Nadine Tschinke, Miruna Toroipan, Paula Groß, Rachele Albini, Sabrina Addicks, Sophie Schober
Landscape Design: el:ch Landschaftsarchitektur, L+P Landschaftsarchitekten (Project stages 5–8)
Structural Engineering: Mayer-Vorfelder und Dinkelacker
Building Services: DI_Duschl Ingenieure
Electrical Engineering: IB SBS
Fireprotection: Müller BBM
Building physics: Möhler und Partner
Urban master plan: Lorber Paul Architekten
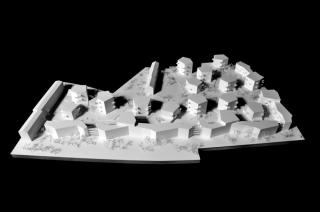
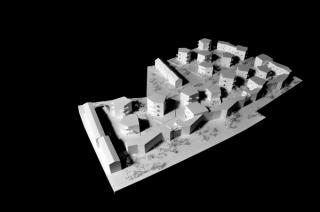
Conceived as a variform and colorful urban-design mix, the site of the new Ludlstraße housing estate accommodates, aside from 373 residential units, a community center with artist studios, living communities and a multigenerational house, a family and counseling center, a children’s daycare center, and a children’s house. One special challenge was the noise barrier along the urban highway on the south side—like a long shielding curtain, it provides noise and emission protection for the housing estate.
In the back, the terrain flattens out into a clearly structured open space informed by a landscaping concept that provides for easy orientation between the individual built volumes. Amid the loose array of situated polygonal residential blocks, a spacious park unfolds in which public open spaces for community use alternate with secluded private gardens belonging to individual ground-floor apartments.
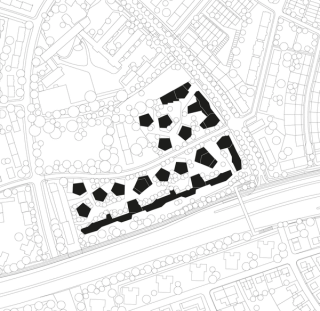
Site plan
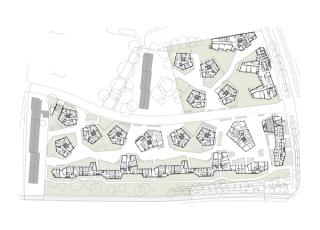
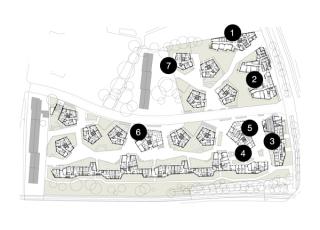
Ground floor
1 House for children
2 Day care center
3 Ambulatory care community
4 Artist studios
5 Family counseling center
6 District center
7 Multi-generation house
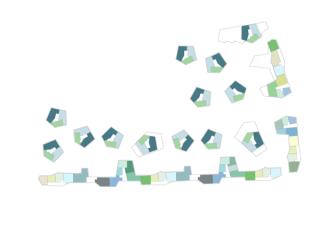
Diverse apartment layouts of different funding models
Photos: Michael Radeck, www.dronemedia-munich.de | Münchner Wohnen GmbH, Illustrations: AllesWirdGut, Model: mattweiss
AllesWirdGut Architektur ZT GmbH
Untere Donaustraße 13–15
1020 Vienna, Austria
AllesWirdGut Architektur ZT GmbH
Jahnstraße 18
80469 Munich, Germany
AllesWirdGut Architektur ZT GmbH
Jahnstraße 18
80469 Munich, Germany
Associated Partners: DI Andreas Marth / DI Christian Waldner (CEO) / DI Friedrich Passler (CEO) / DI Herwig Spiegl
Member of the statutory professional association of architects and consulting engineers, Vienna,
Lower Austria and Burgenland: ZL 91.519/79-I/3/02
Member of the Bavarian chamber of architects
Commercial Court Vienna / Reg.No.: 228065s / Vat No.: ATU 55987702
Erste Bank Vienna / IBAN: AT67 2011 1280 2411 2400 / BIC: GIBAATWWXXX
