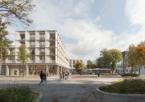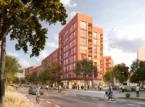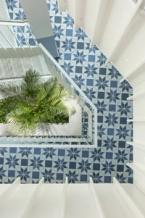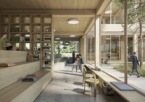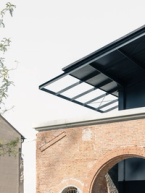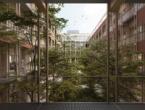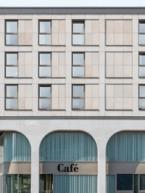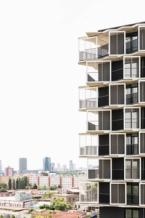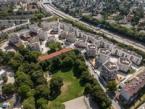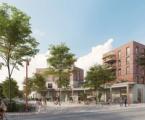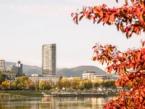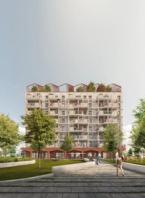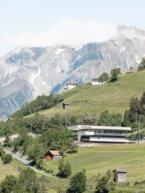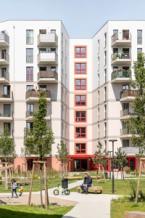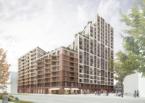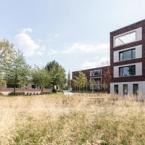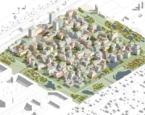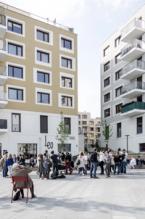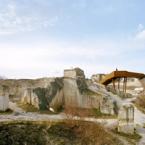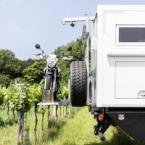How a public building can become a regional landmark, a good-luck piece of architecture, is evidenced by the District Administration Office in downtown Erlangen.
Provincial Governmental Office
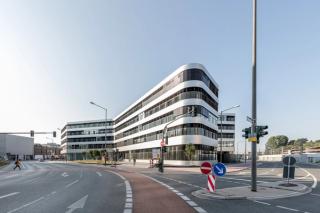
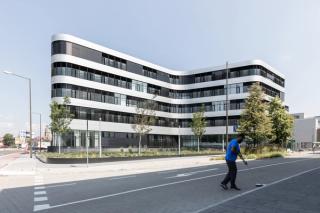
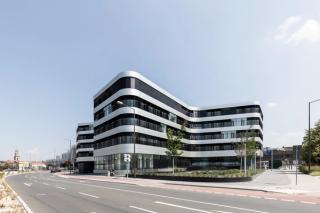
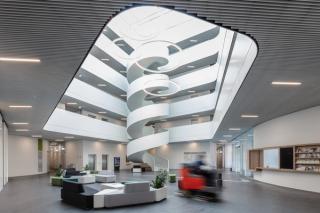
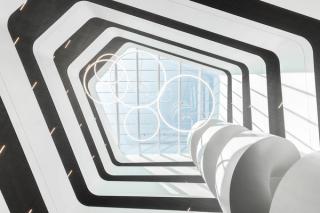
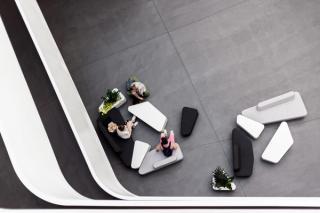
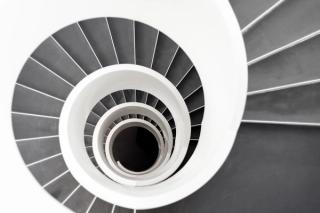
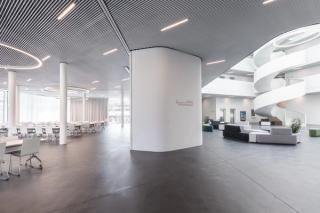
Planning & On Site Managment: AllesWirdGut
Project stages: 1–9
Client: City of Erlangen Höchstadt
Competition: June 2012 – 1st prize
Completion: July 2018
GFA: 23,300 m²
Team: Andreas Göpfert, Bernhard Schnetz, Christian Zotz, Christof Braun, Ferdinand Kersten, Katharina Kuchler, Michael Strixner, Nadine Tschinke, Nicholas Rivero, Petra Panna Nagy
Landscape planning: el:ch Landschaftsarchitektur München
Supervision of construction (Project stages 6–8): ganzWerk Nürnberg
Building Services: Ecoplan Bamberg
Structural engineering: SFP-Ingenieure Erlangen
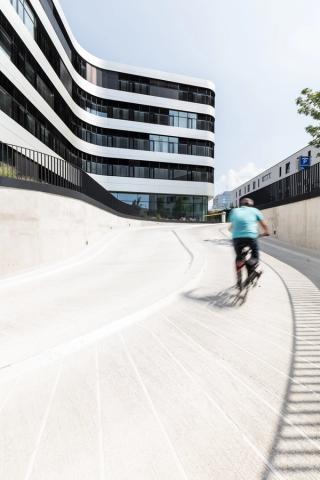
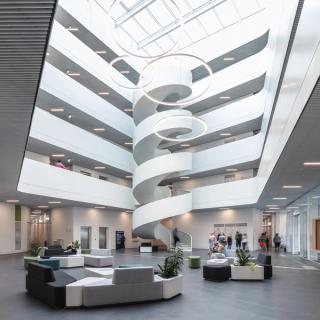
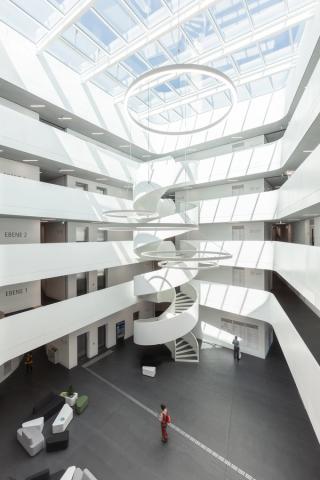
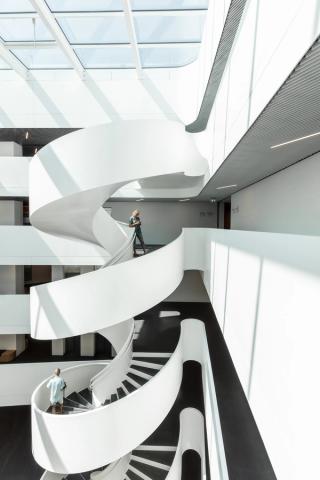
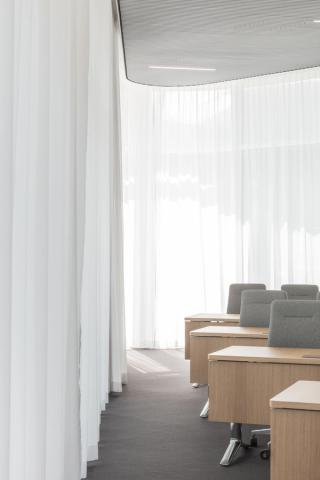
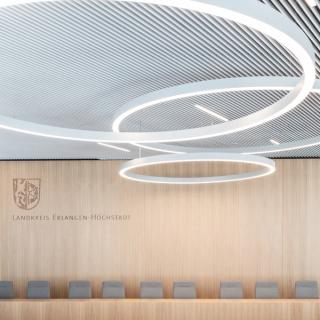
A pivotal point of urban design and quarter development, the four-leaf-clover-shaped building provides a vitalizing urban accent. All around it, new open areas were created whose quality adds to, and upgrades, the surrounding public space. An urban design situation that considers regional and supraregional communications and links important inner-city routes provides the basis for an easy-to-navigate administration building which provides for intuitive orientation for all existing pedestrian flows and brings visitors by the shortest possible route to the central entrance hall with a several-story atrium.
The light-bathed transparent ground floor area is publicly accessible from all sides—open to each and everybody. A cafeteria offers indoor and outdoor seating. Through a free-standing spiral staircase, employees and visitors get to the upper floors where all office workplaces are accommodated. Added to the smooth glass façade are aluminum slats that offer protection against the sun and bring movement and depth to the façade.
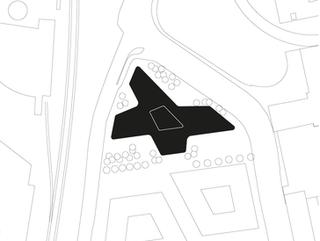
Site plan
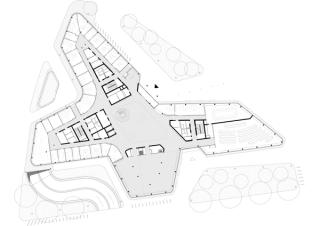
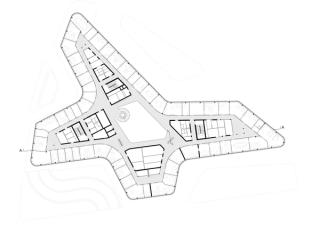
Ground floor
Standard floor
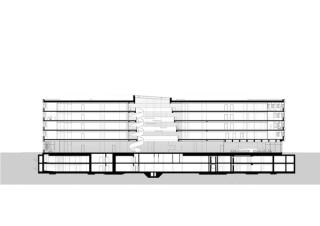
Section
Photos: tschinkersten fotografie 2018, Illustrations: AllesWirdGut
Doppelmayr Headquarters
Global Village
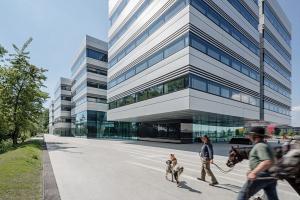
Funke Media Office
More than the sum of its parts
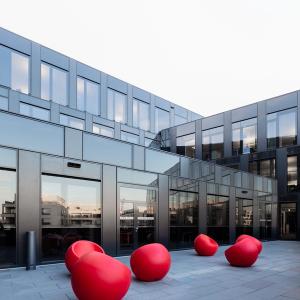
AllesWirdGut Architektur ZT GmbH
Untere Donaustraße 13–15
1020 Vienna, Austria
AllesWirdGut Architektur ZT GmbH
Jahnstraße 18
80469 Munich, Germany
AllesWirdGut Architektur ZT GmbH
Jahnstraße 18
80469 Munich, Germany
Associated Partners: DI Andreas Marth / DI Christian Waldner (CEO) / DI Friedrich Passler (CEO) / DI Herwig Spiegl
Member of the statutory professional association of architects and consulting engineers, Vienna,
Lower Austria and Burgenland: ZL 91.519/79-I/3/02
Member of the Bavarian chamber of architects
Commercial Court Vienna / Reg.No.: 228065s / Vat No.: ATU 55987702
Erste Bank Vienna / IBAN: AT67 2011 1280 2411 2400 / BIC: GIBAATWWXXX
