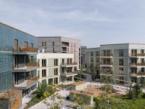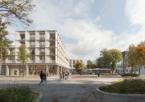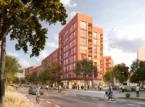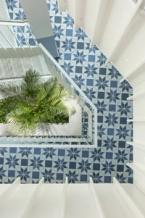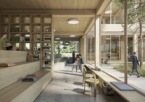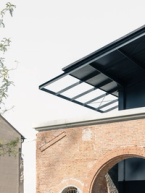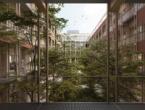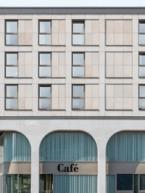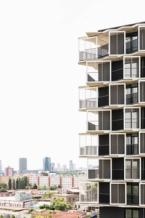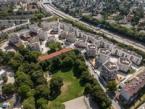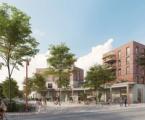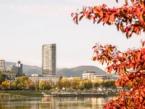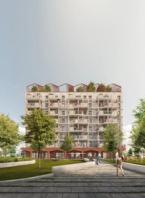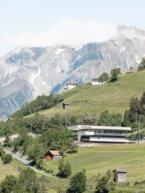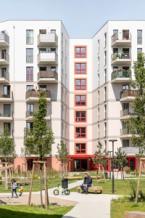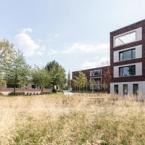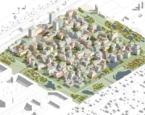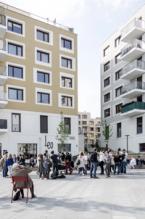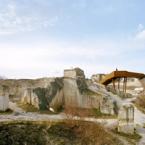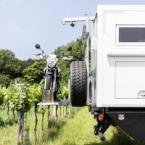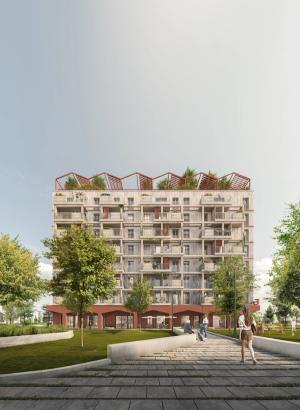With its transparent appearance, the office complex stands for a sustainable corporate attitude—and also demonstrates that resource-saving construction, climate-neutral operation, and contemporary aesthetic need not at all be conflicting interests.
Hitachi Columbus Campus
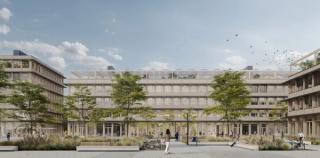
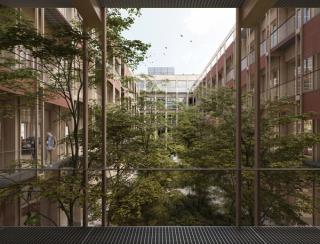
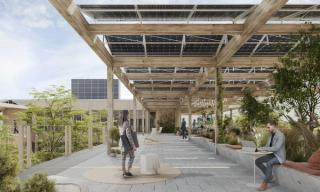
Planning: AllesWirdGut
Project stages: 1–5
Client: 3iPro GmbH
Competition: September 2021 – 1st prize
GFA: 35,105 m²
Team: Alexis Brune, Daniel Pannacci, Dorotea Malnar, Eva Birova, Ewelina Pawlik, Irida Xanthou, Karolina Pettikova, Ladislav Farkas, Marko Acimovic
Monika Prinčić, Olaf Härtel, Paula Gross, Till Martin
Landscaping: Lindle+Bukor
HVAC Engineering: Transsolar
Fire protection (Competition): Müller-BBM
Facade planner: Schöne Neue Welt Ingenieure

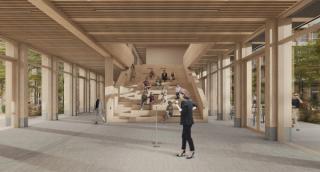
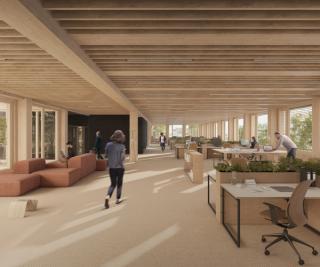
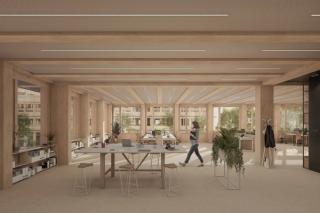
The campus consists of four individual built volumes defining a central square open on all sides. Trees alternate with lawns and unsealed surfaced areas. Parks bordering on the premises extend towards the middle and create an urban space with a green ambience, which all building entrances are oriented to. This leaves the areas right in front of the office buildings open to accommodate inviting entrance areas and enlivening gastronomic offerings. Facing Gorxheimer Straße, a modern work and business sphere, easily visible from all directions, presents itself to the city. The maximum permitted building height for this part was not used to the full, which allows for an expansive roof garden with a lushly greened pergola and a photovoltaic system. The goal of the Hitachi Columbus Campus is climate-neutral building operation. It means that there is as much energy produced as is needed. The photovoltaic system generates electricity which can be used immediately or stored.
The ventilation system is based on solar chimneys, a technology that has been proven in warm countries for centuries: Fresh air from under the building moves upward through the individual riser shafts. Heating is done with low-temperature heat pumps, and for cooling, groundwater is used. Both the photovoltaic and the solar chimney systems work on the outside of the building skin and therefore are consciously made visible. The four-story office buildings are built as purely wood construction from prefabricated elements. This saves construction time and, by using a high share of renewable materials on both the in- and outsides, takes account of the ecological objectives of the Hitachi Columbus Campus: While the cozy material of wood makesfor homey comfort in the flexible work spheres inside, the weather-protective projecting concrete parts on the exterior provide for maximum durability of the façade. Combined, they give the campus lasting, that is, sustainable, beauty.
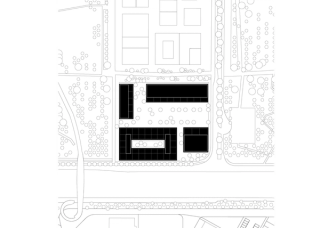
Site plan
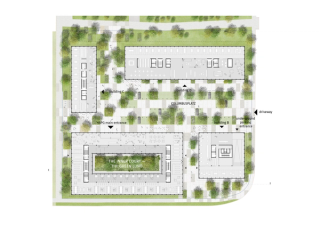
Ground floor
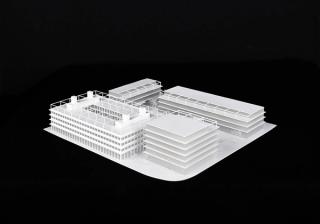
Model
Visualization: AllesWirdGut, Illustrations: AllesWirdGut | Sustainability sketch: Transsolar/ AllesWirdGut, Model: mattweiss
Eselsberg Educational Campus
Community building!
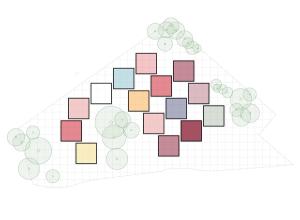
4 × 4 The Wooden Pilot
A Construction Kit as Prototype
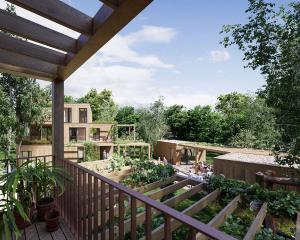
AllesWirdGut Architektur ZT GmbH
Untere Donaustraße 13–15
1020 Vienna, Austria
AllesWirdGut Architektur ZT GmbH
Jahnstraße 18
80469 Munich, Germany
AllesWirdGut Architektur ZT GmbH
Jahnstraße 18
80469 Munich, Germany
Associated Partners: DI Andreas Marth / DI Christian Waldner (CEO) / DI Friedrich Passler (CEO) / DI Herwig Spiegl
Member of the statutory professional association of architects and consulting engineers, Vienna,
Lower Austria and Burgenland: ZL 91.519/79-I/3/02
Member of the Bavarian chamber of architects
Commercial Court Vienna / Reg.No.: 228065s / Vat No.: ATU 55987702
Erste Bank Vienna / IBAN: AT67 2011 1280 2411 2400 / BIC: GIBAATWWXXX
