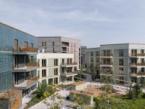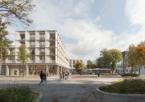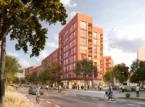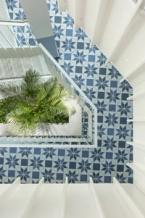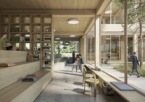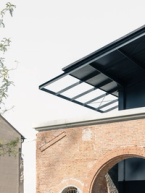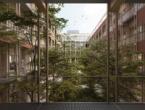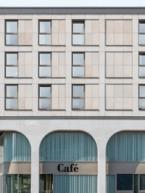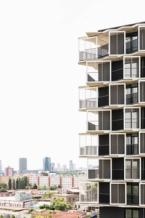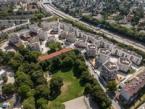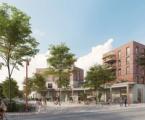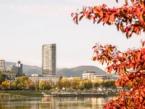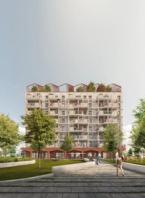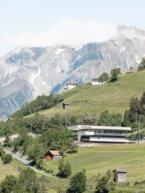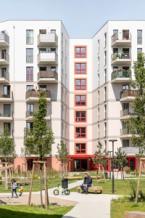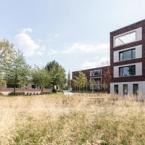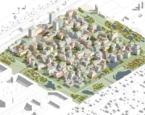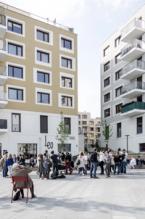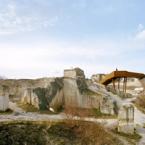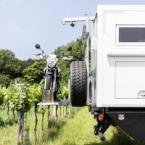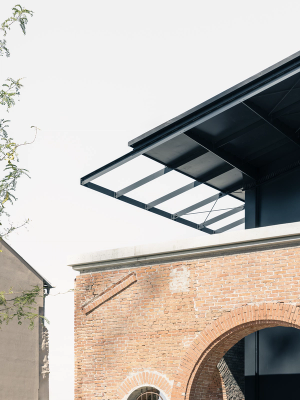Local identity meets global thinking. The industry-leading ropeway technology company Doppelmayr has always been based in Wolfurt, Vorarlberg. This is its home base. From here, it operates worldwide.
Doppelmayr Headquarters
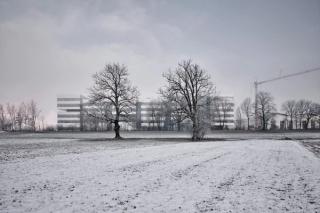
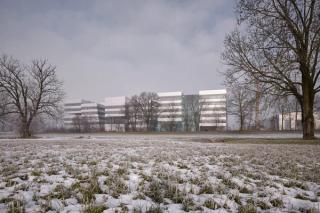
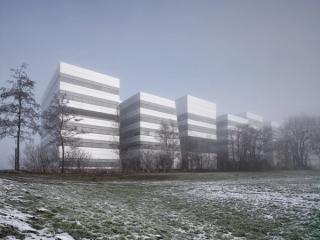
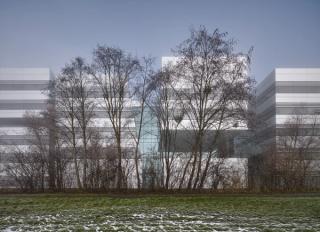
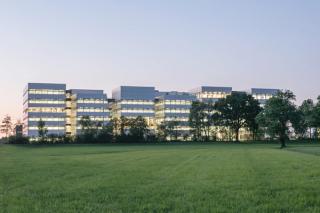
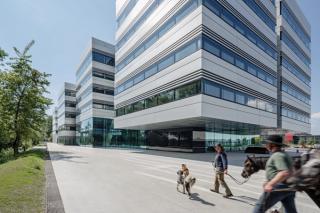
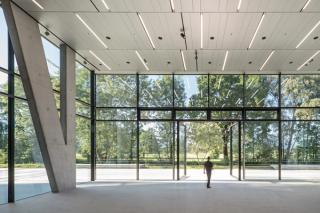

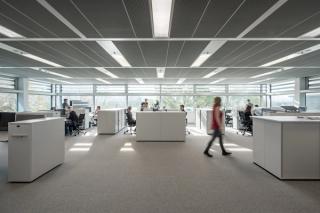
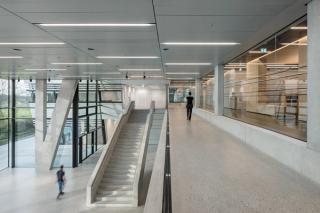
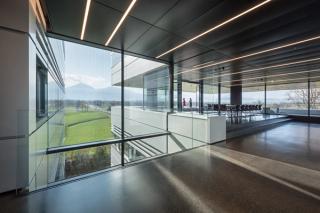
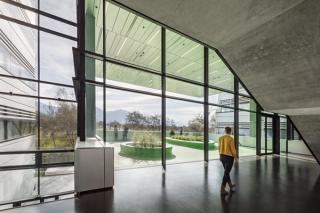
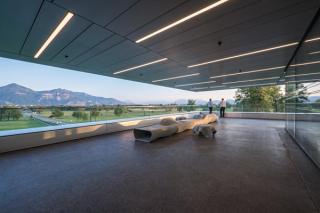
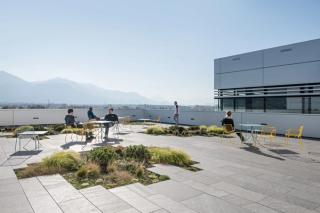
Planning: AllesWirdGut
Project stages: 1–5, 7
Client: DOPPELMAYR IMMOBILIEN GMBH
Competition: August 2013 – 1st prize
Completion: June 2017
GFA: 28,900 m²
Team: Dennis Assaf, Magdalena Drach, Philipp Feldbacher, Florian Gottler, Olaf Härtel, Thomas Hold, Simona Masárová, Alexander Mayer, András Nagy, Simon Höbel, Jörg Spraider, Kai Sommer, Johannes Windbichler, Ivana Valekova
Building physics: Spektrum GmbH, Dornbirn
Fire protection: K&M Brandschutztechnik GmbH, Lochau
Dynamic thermal simulation: Büro für Technische Physik Christoph Muss, Vienna
Electrical planning engineering: IHM-Elektrotechnik, Hörbranz
Facade and roofing planning: gbd Projects ZT GmbH, Dornbirn
Geotechnics: BGG Consult GmbH, Hohenems
Building services engineering: GM Ingenieure, Dornbirn
Landscaping: Gruber & Haumer, Bürs
Site supervision and construction coordination: BM Michael Hassler, Dornbirn
Project management: ZIMA Holding AG, Dornbirn, M.O.O.CON GmbH, Vienna
Structural engineering: Mader | Flatz ZT GmbH, Götzis
Water and environmental engineering: Ingenieurbüro Landa GmbH, Dornbirn
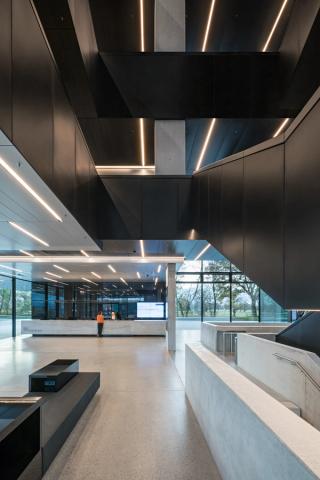
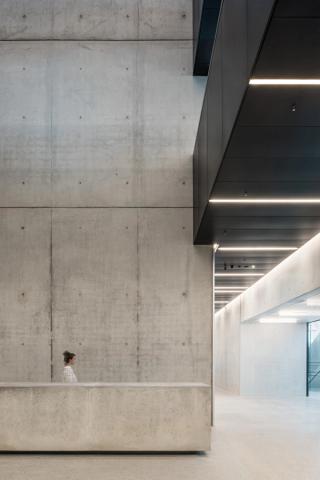
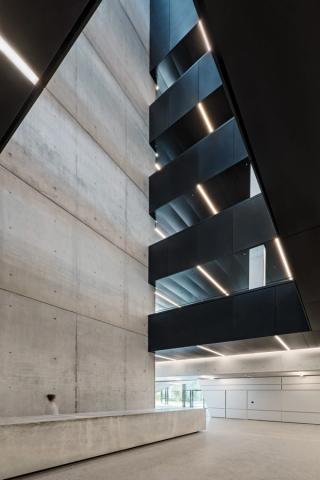
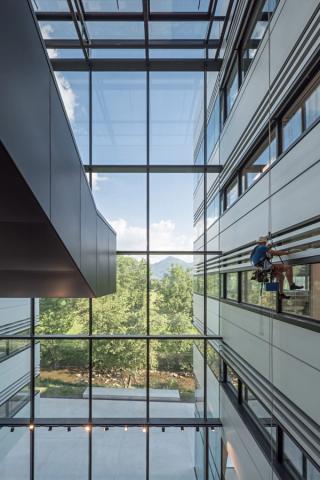
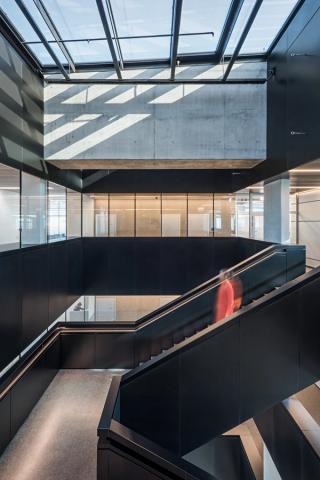
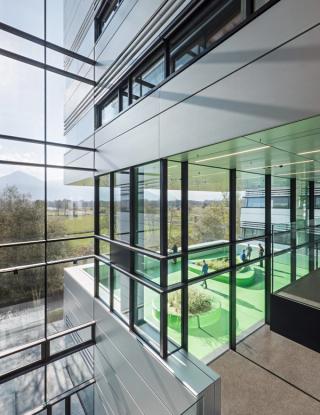

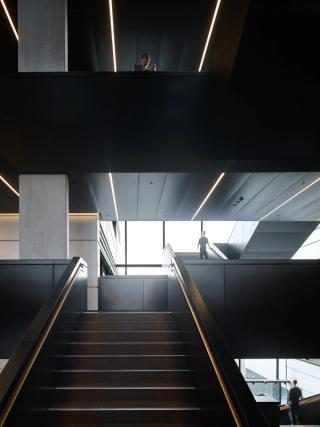
It is precisely those parameters that informed the design of the new corporate headquarters. For the landmark building in the Hohe Brücke business park, the goal was to transfer the regional rootedness of the company, embedded originally in the village-like structures of the town’s Rickenbach neighborhood, to its new location—a reinterpretation of an urban design situation which, from now on, situates the company in the plain of the Rhine valley. Completed in 2017 and articulated as an array of individual volumes, the complex with its distinctive silhouette presents itself, despite varying building heights and sizes, as an expressive architectural whole. Lined up along a spacious backbone corridor, which also accommodates all community areas, are the variably sized office areas of the individual building
segments. In the open circulation zone with its inward, outward, and through views, communication, exchange, and collaboration are in the foreground. At the same time, the adjoining offices provide room for focused and undisturbed work. Through the interaction of these correlative factors, the building demonstrates qualities like precision, innovation, and advanced technology. In line with the company’s corporate values, it places the needs of employees in the center. Until now, though, it has only been the stage itself that has benefited from the ambience of the location, unique in Austria, whereas the path used by visitors to get from the parking lot to their seats in the auditorium and back always was an unatmospheric, merely functional access way. In brief, village-like structures for global activity.
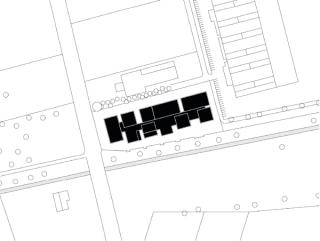
Site plan
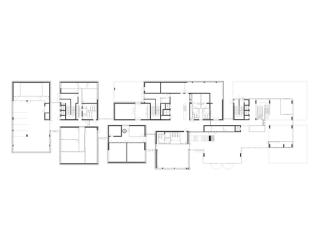
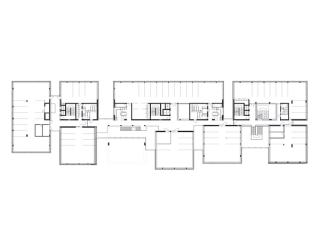
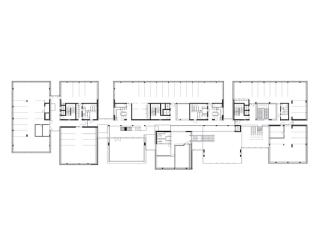
Ground floor
First floor
Second floor
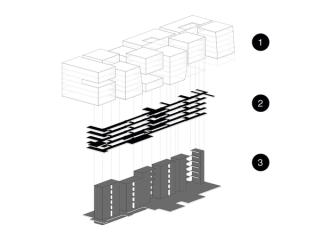
1 Houses
2 Gap Spaces
3 Backbone
Video: CinCin, Photos: Hertha Hurnaus / Marc Lins, Illustrations: AllesWirdGut
Funke Media Office
More than the sum of its parts
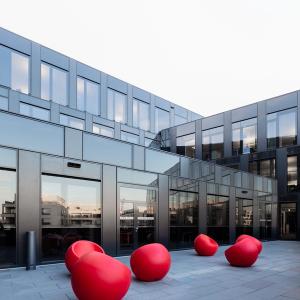
Hitachi Columbus Campus
Sustainable, simple, beautiful!

AllesWirdGut Architektur ZT GmbH
Untere Donaustraße 13–15
1020 Vienna, Austria
AllesWirdGut Architektur ZT GmbH
Jahnstraße 18
80469 Munich, Germany
AllesWirdGut Architektur ZT GmbH
Jahnstraße 18
80469 Munich, Germany
Associated Partners: DI Andreas Marth / DI Christian Waldner (CEO) / DI Friedrich Passler (CEO) / DI Herwig Spiegl
Member of the statutory professional association of architects and consulting engineers, Vienna,
Lower Austria and Burgenland: ZL 91.519/79-I/3/02
Member of the Bavarian chamber of architects
Commercial Court Vienna / Reg.No.: 228065s / Vat No.: ATU 55987702
Erste Bank Vienna / IBAN: AT67 2011 1280 2411 2400 / BIC: GIBAATWWXXX
