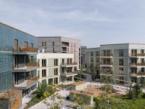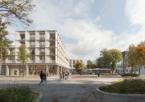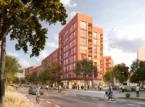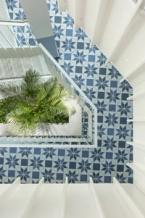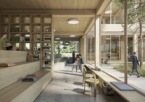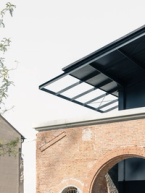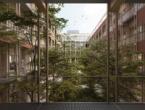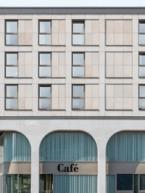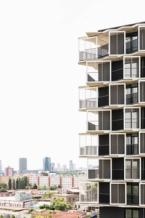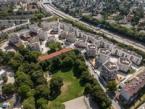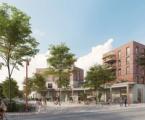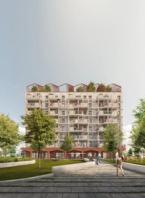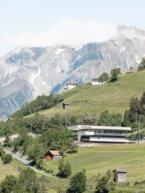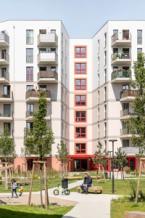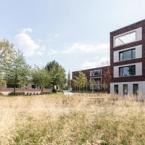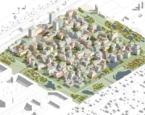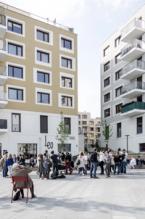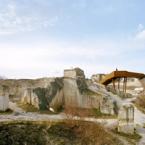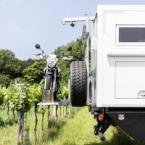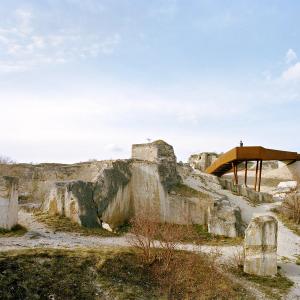Of brewing and building, from yesterday into tomorrow—the history of the so-called Gösserhalle in Favoriten, Vienna’s 10th district, is a checkered one.
Conversion Gösserhalle
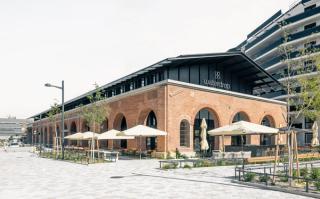
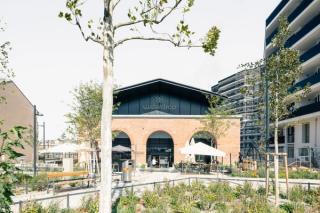
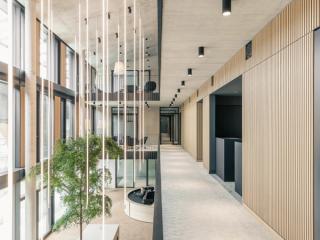
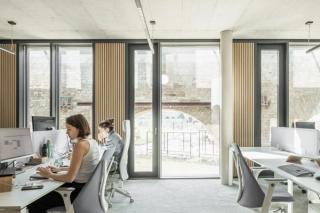
Architecture: AllesWirdGut
Project stages: 1–5
Client: Gösserhalle GmbH
Competition: December 2020 – 1st prize
Completion: October 2023
GFA: 5,170 m²
Team: Alexis Brune, Aline Schmidt, Arwen Weber, Florian Gottler, Johannes Windbichler, Karolina Pettikova, Matteo Martino, Teresa Aćimović, Till Martin
Landscaping: ARGE SimZim Grimm
Electrical planning: Kubik Project Ges.m.b.H.
Building services planning: Ingenieurbüro Schulterer
Structural planning: KS Ingenieure ZT GmbH
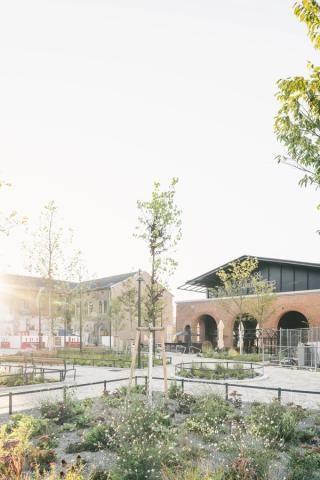
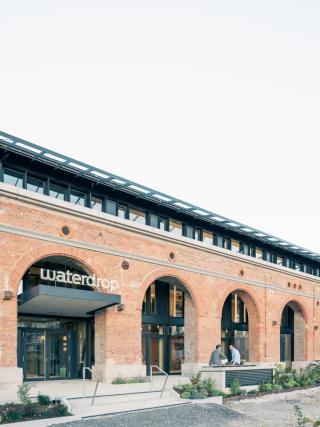
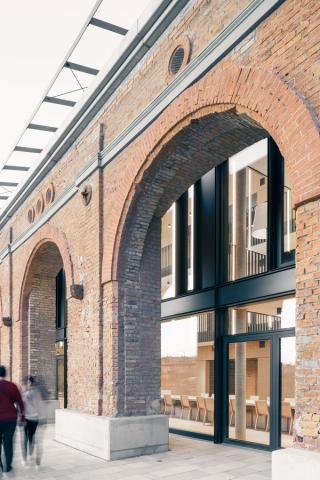
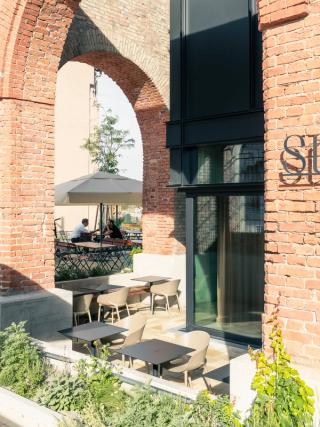
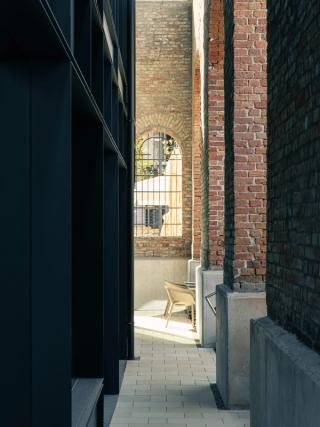
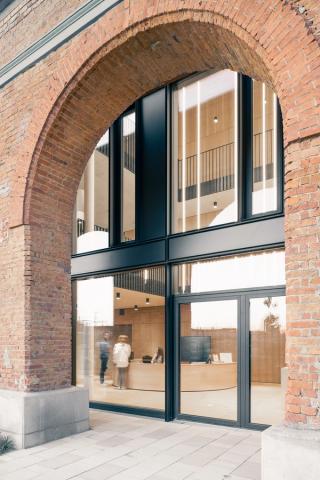
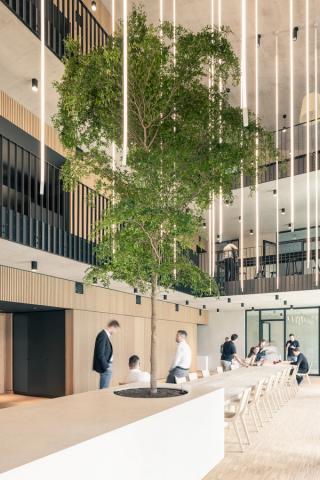
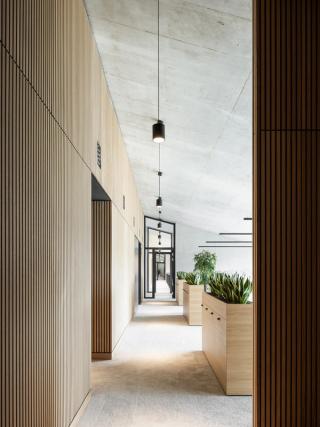
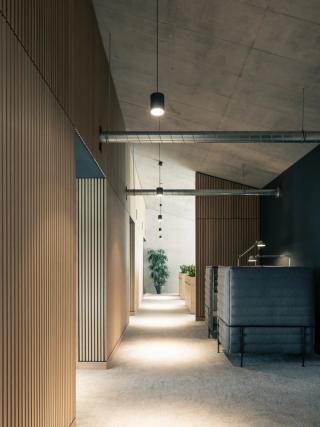
Ever since its construction the industrial building, originally built as a workshop premises by the ÖBB before 1900, then converted into a beer warehouse for the famous Gösser company in the middle of the last century and most recently repurposed as an event venue, has, with its distinctive façade with clinker-clad wide arches, defined the character of its urban quarter. This identity-forming brickwork structure was now taken into the future. Utilizing the existing structure in a very mindful way, the project strikes a balance between urban design stipulations and the needs of future use—and embarks on a radical intervention in the process: While the exterior walls of the old Gösserhalle were preserved, the existing
roof was pulled down to create optimal conditions for a new three-storey building that accommodates office spaces and a restaurant and is enclosed by the historical walling. The differential between the former building depth and the new skin creates a surprising, luxurious tension-loaded three-meter interval, which, through the correlations it facilitates, seeks to evoke magical moments like just right before a kiss. That in-between space is a gift and has been developed with regard to design, ecological, economic and pragmatic aspects. The concept relies on prefabricated modular elements and a mix of materials consisting of wood, clinker and metal.
Herwig Spiegl, Founding Partner
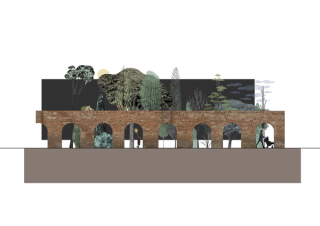
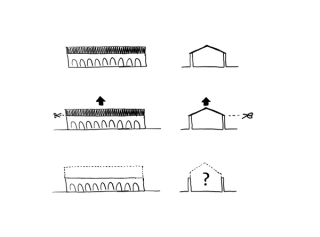
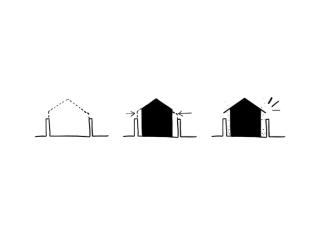
Fig. 1: 19m, Fig. 2: 16m, Fig. 3: 3m >GIFT<
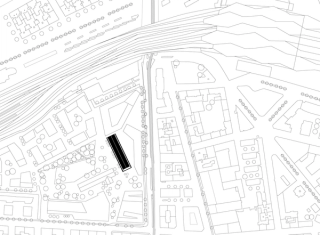
Site plan
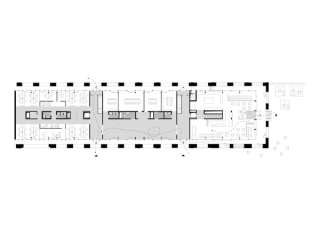
Floor plan
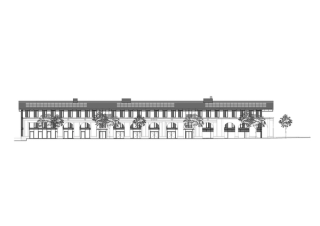
Elevation
Photos: tschinkersten fotografie, Illustrations: AllesWirdGut, Collage: socks-studio.com/ Michael Kirkham (CC BY-SA 3.0) | amended by AllesWirdGut
magdas Hotel
I like that!
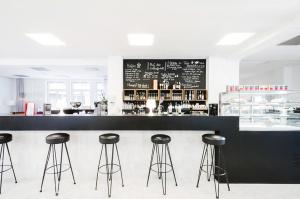
Mühltalhof 6.0
Fired Up
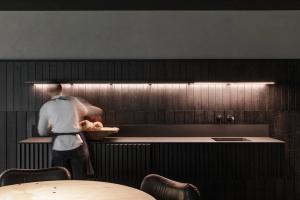
AllesWirdGut Architektur ZT GmbH
Untere Donaustraße 13–15
1020 Vienna, Austria
AllesWirdGut Architektur ZT GmbH
Jahnstraße 18
80469 Munich, Germany
AllesWirdGut Architektur ZT GmbH
Jahnstraße 18
80469 Munich, Germany
Associated Partners: DI Andreas Marth / DI Christian Waldner (CEO) / DI Friedrich Passler (CEO) / DI Herwig Spiegl
Member of the statutory professional association of architects and consulting engineers, Vienna,
Lower Austria and Burgenland: ZL 91.519/79-I/3/02
Member of the Bavarian chamber of architects
Commercial Court Vienna / Reg.No.: 228065s / Vat No.: ATU 55987702
Erste Bank Vienna / IBAN: AT67 2011 1280 2411 2400 / BIC: GIBAATWWXXX
