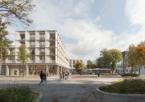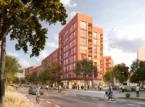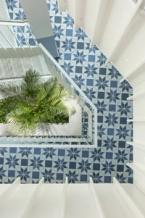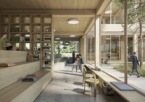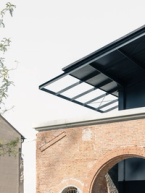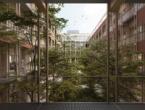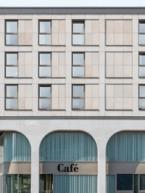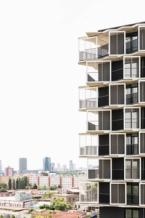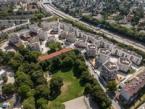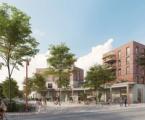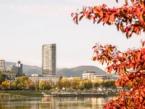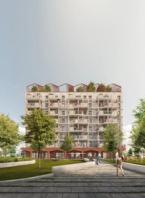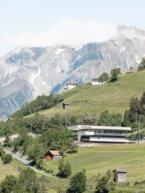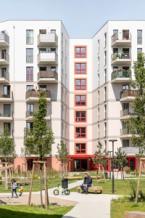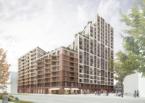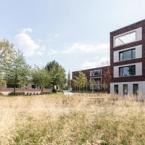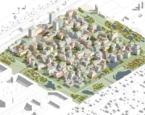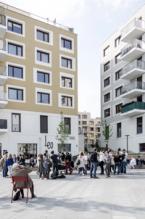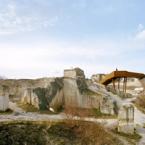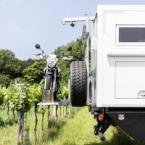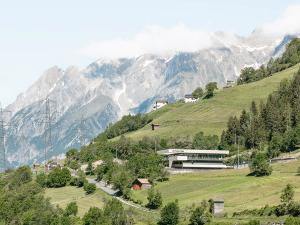A show in the Roman quarry doubtless is a unique experience for every visitor, whether it is the classical-music lover enjoying a performance of the opera festival or a local watching the annual passion play with his friends as amateur actors.
Redesign of the Roman Quarry
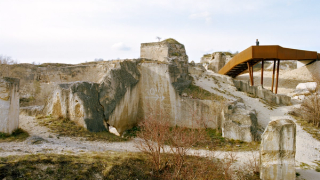
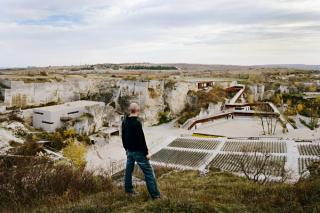
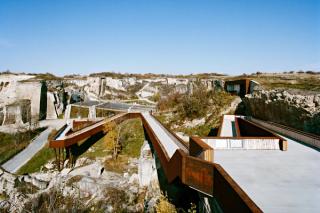
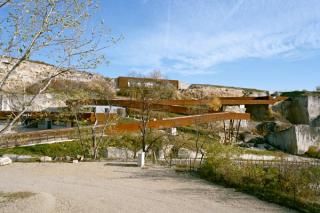
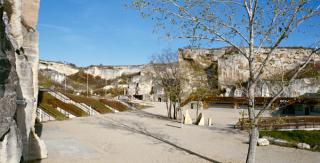
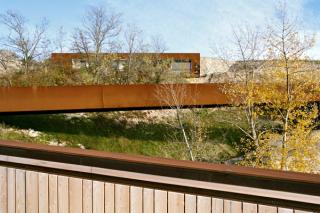
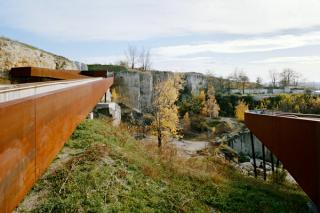
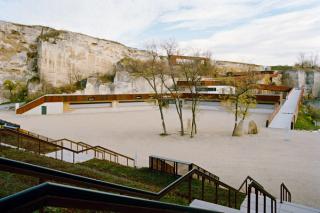
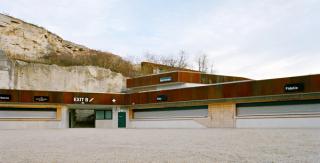
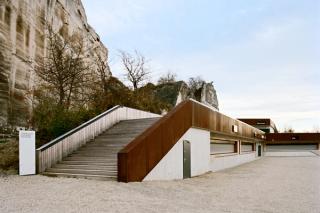
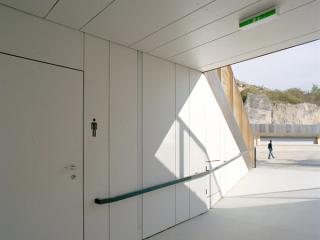
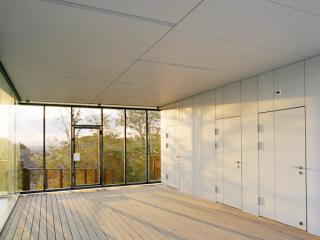
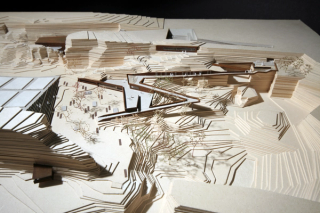
Planning: AllesWirdGut
Project stages: 1–7
Client: Fürst Esterházy Familienprivatstiftung
Competition: August 2005 – 1st prize
Completion: 2009
GFA: 9,875 m²
Team: Alexandra Seip, Ferdinand Kersten, Jan Schröder, Johanna Kropp, Martina Arend, Martin Brandt, Sandra Gnigler
Infrastructure planning: Bichler&Kolbe
Structural engineering: gmeiner_haferl
Building services: HPD Planungsdienst
Structural physics: Büro Prause
Geotechnics: 3P Geotechnik
Lighting design: Klaus Pokorny
Kitchen planning: Büro Stria
Exit route planning: Büro Düh
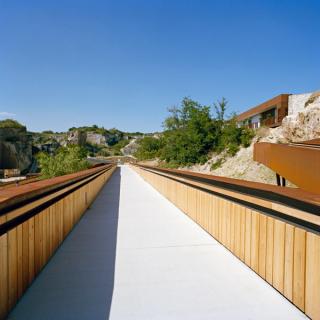
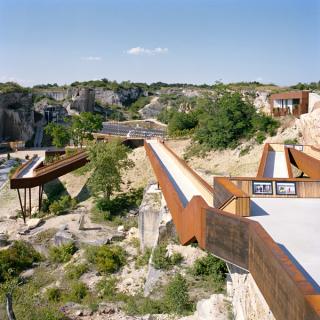
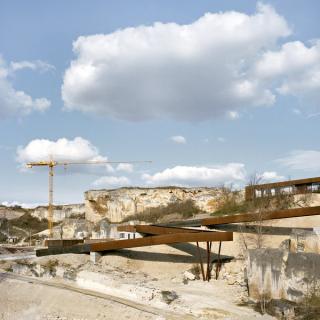
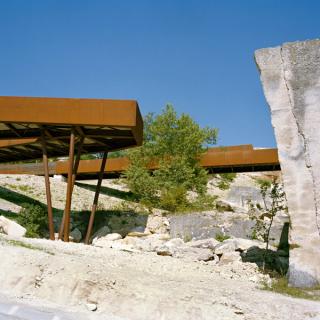
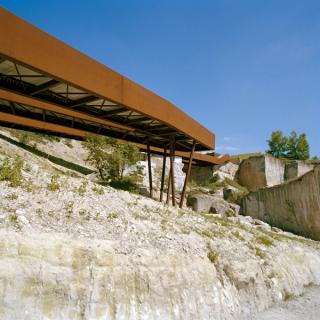
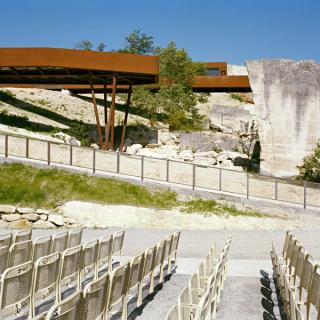
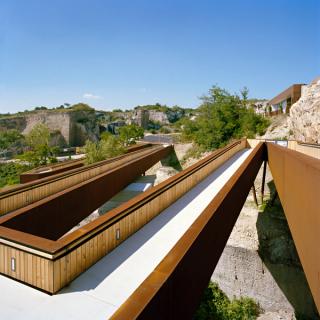
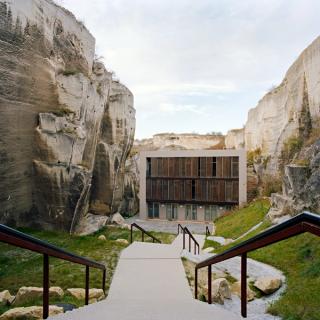
The playing and singing under the open sky on a gentle summer night, far away from the noise of the street is an experience that even the average visitor who is not too much into opera and passion plays will find overwhelming.
Until now, though, it has only been the stage itself that has benefited from the ambience of the location, unique in Austria, whereas the path used by visitors to get from the parking lot to their seats in the auditorium and back always was an unatmospheric, merely functional accessway.
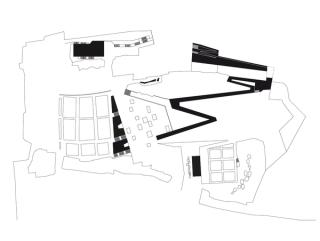
Site plan
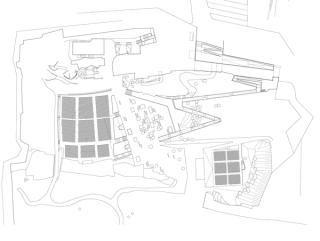
Ground level
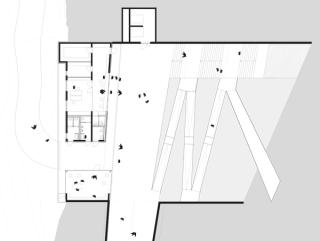
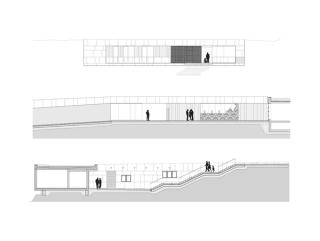
Floor plan entrance
View and section entrance
Photos: Hertha Hurnaus, Illustrations: AllesWirdGut
City Square Development
Mood Memory
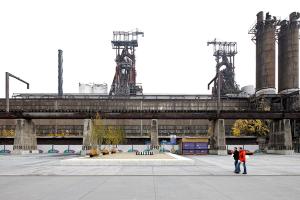
Civic Defense Center
All In One, One For All
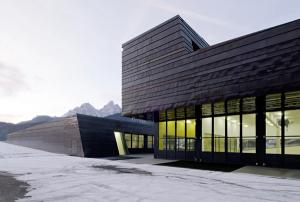
AllesWirdGut Architektur ZT GmbH
Untere Donaustraße 13–15
1020 Vienna, Austria
AllesWirdGut Architektur ZT GmbH
Jahnstraße 18
80469 Munich, Germany
AllesWirdGut Architektur ZT GmbH
Jahnstraße 18
80469 Munich, Germany
Associated Partners: DI Andreas Marth / DI Christian Waldner (CEO) / DI Friedrich Passler (CEO) / DI Herwig Spiegl
Member of the statutory professional association of architects and consulting engineers, Vienna,
Lower Austria and Burgenland: ZL 91.519/79-I/3/02
Member of the Bavarian chamber of architects
Commercial Court Vienna / Reg.No.: 228065s / Vat No.: ATU 55987702
Erste Bank Vienna / IBAN: AT67 2011 1280 2411 2400 / BIC: GIBAATWWXXX

