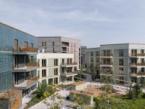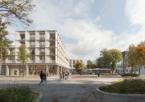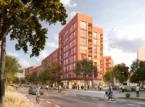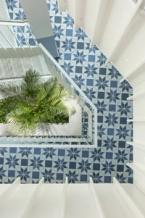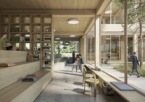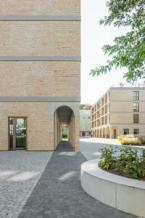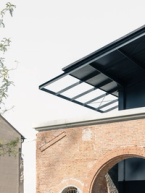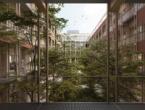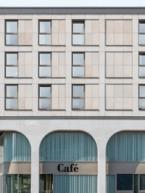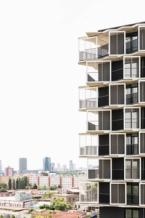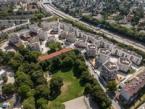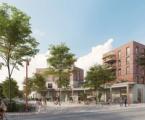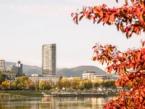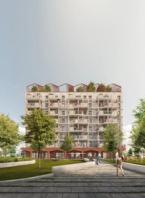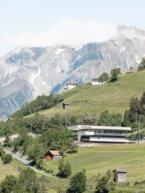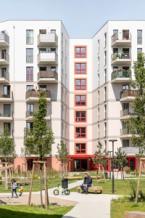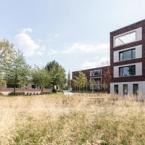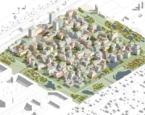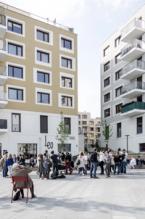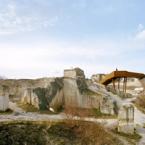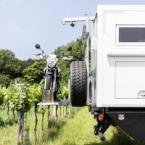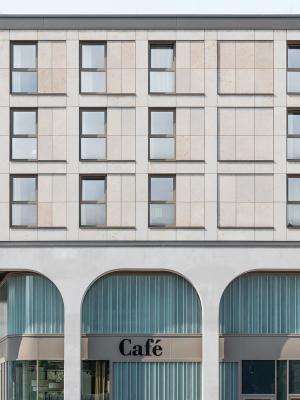20 years after our village center project, we completed another gem of communal architecture in the village of Fließ in Tyrol.
Leisure- and Sports Center
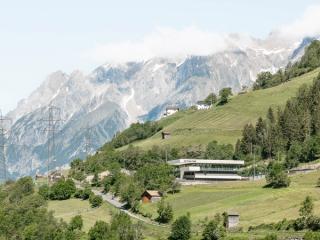
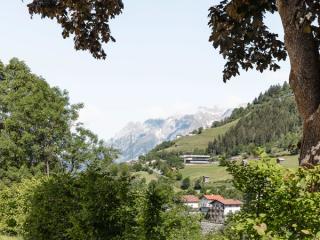
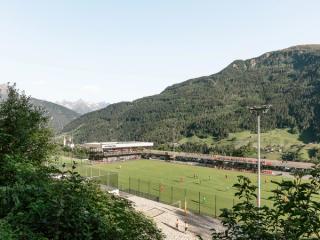
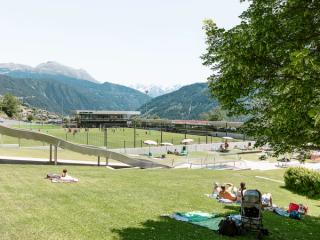
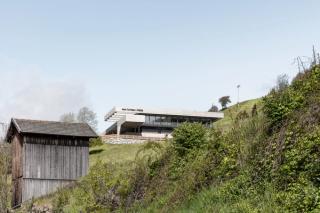
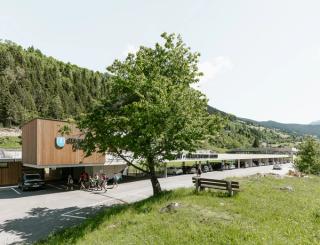
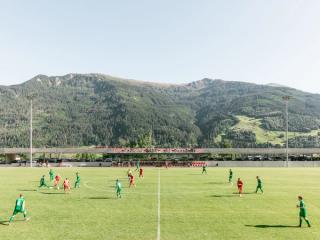
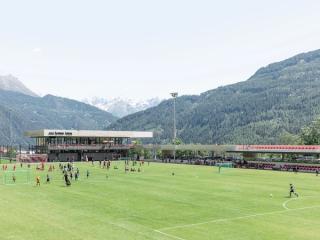
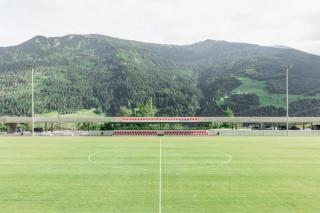
Planning: AllesWirdGut
Project stages: 1–5, artistic supervision
Client: Fließ Community Administration
Competition: May 2018 – 1st prize
Completion: August 2021
GFA: 1,500 m² (Club House), 30,000 m² (Planning area)
Team: Barbora Tothova, Christopher Palm, Felix Reiner,
Guilherme Silva Da Rosa, Johannes Windbichler, Nadine Tschinke
Landscape planning: DnD Landschaftsplanung, Vienna
Structural engineering: Werner Zanon, Zams
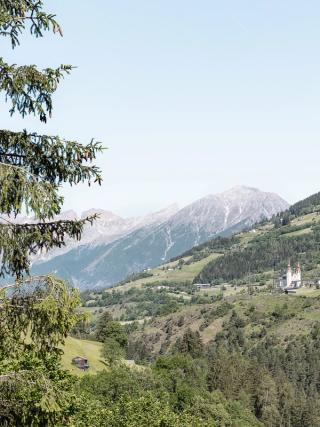
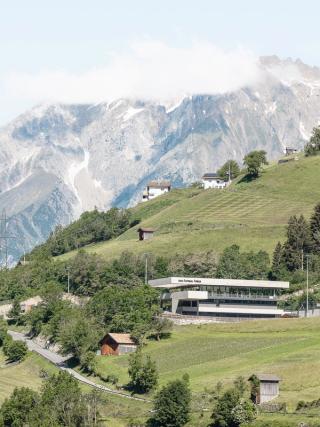
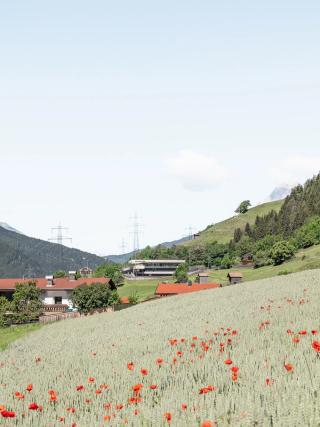
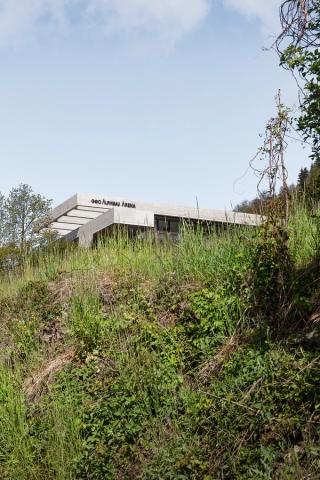
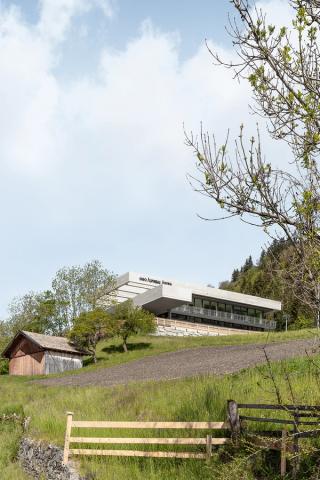
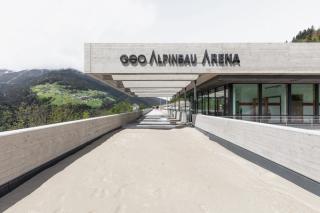
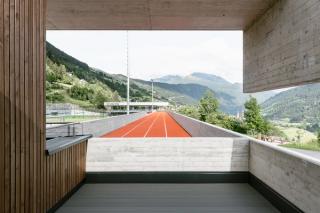
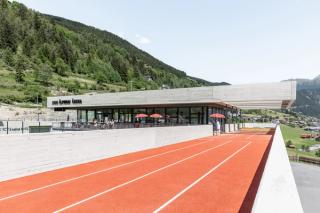
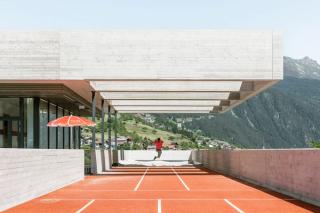
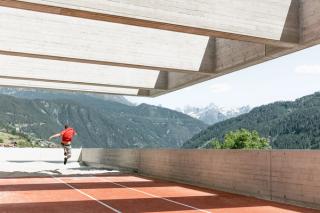
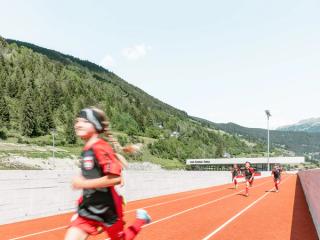
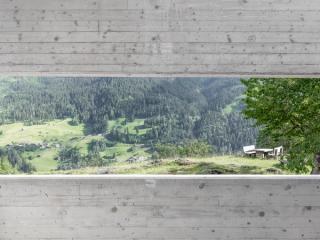
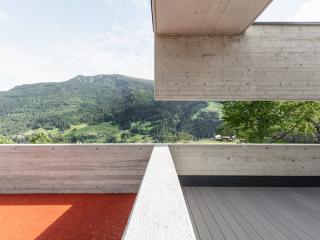
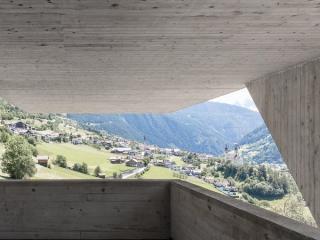
Within walking distance from the school and the village center, a mountain arena was built for the local soccer club, which includes a tournament and a training pitch, a grandstand, swimming pool, track-and-field, tennis, and trend sports facilities as well as an identity-establishing landmark clubhouse. The topography and the shape of the site called for sensitive interventions and a sparing use of existing developable areas. Suspended horizontal planes — the leitmotif of the design — were placed on and above and off the edges of the mountain flank. Suspended floor slabs also inform the appearance of the clubhouse. With its distinctive layering of constructive elevations, the eyecatcher of the sports center sits on the
terraced alpine slope, while the basement and ground floors are firmly embedded in the topography. The ground floor level accommodates locker rooms, premises for trainers and referees, showers and restrooms. Covered outdoor stairs take visitors from the main entrance at pitch level to the upper floor: the pavilion-like built volume is home to the club restaurant with a bar and dining area: It has full-height glazing and an all-around balconied terrace, which not only overlooks what is happening on the pitch — the exposed outdoor areas also offer a breath-taking 360-degree panorama view.
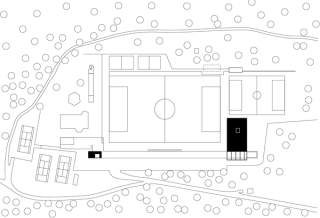
Site plan
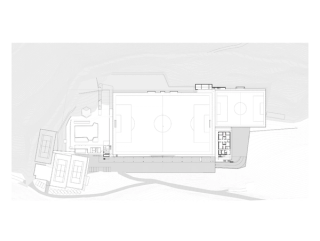
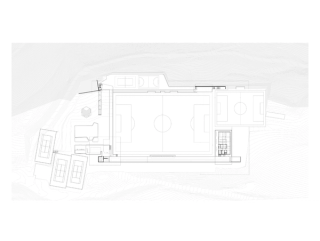
Ground floor plan
Upper floor plan
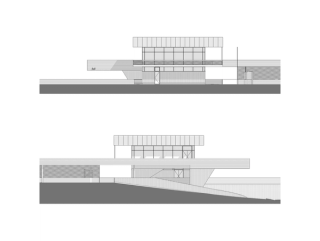
Elevation Clubhouse
Photos: tschinkersten fotografie, Illustrations: AllesWirdGut
Civic Defense Center
All In One, One For All
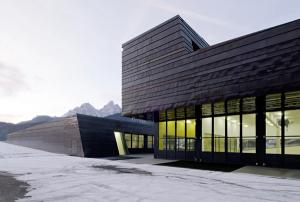
Redesign of the Roman Quarry
Spectacle Under The Stars
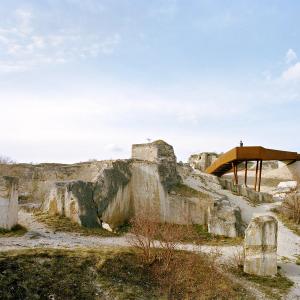
AllesWirdGut Architektur ZT GmbH
Untere Donaustraße 13–15
1020 Vienna, Austria
AllesWirdGut Architektur ZT GmbH
Jahnstraße 18
80469 Munich, Germany
AllesWirdGut Architektur ZT GmbH
Jahnstraße 18
80469 Munich, Germany
Associated Partners: DI Andreas Marth / DI Christian Waldner (CEO) / DI Friedrich Passler (CEO) / DI Herwig Spiegl
Member of the statutory professional association of architects and consulting engineers, Vienna,
Lower Austria and Burgenland: ZL 91.519/79-I/3/02
Member of the Bavarian chamber of architects
Commercial Court Vienna / Reg.No.: 228065s / Vat No.: ATU 55987702
Erste Bank Vienna / IBAN: AT67 2011 1280 2411 2400 / BIC: GIBAATWWXXX
