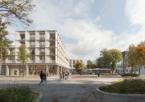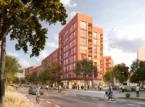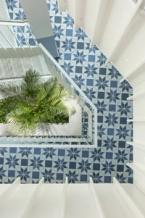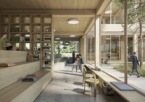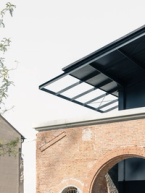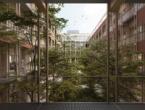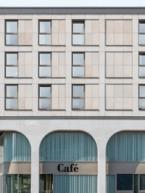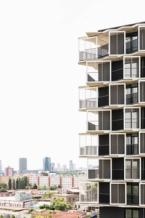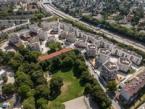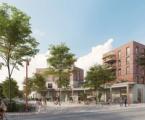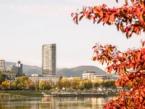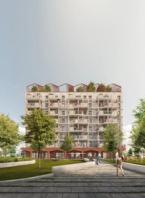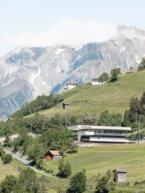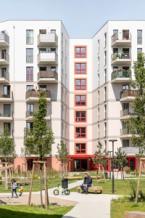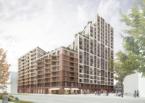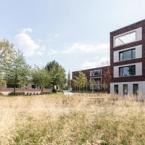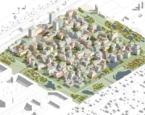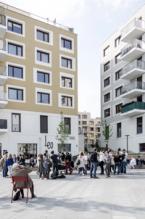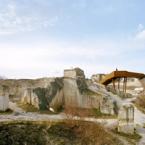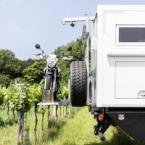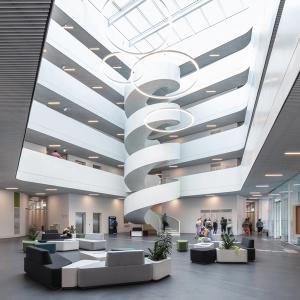A true exclamation-point! The headquarter of the international Funke Media Group defines a coherent urban-design ensemble, which, like a well-proportioned body, is articulated as a consistent whole.
Funke Media Office
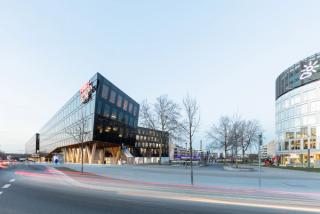
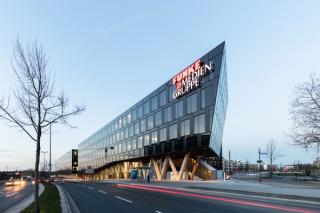
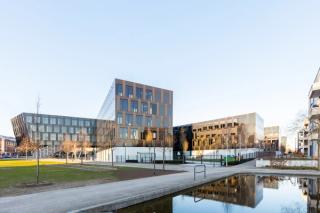
General planning: AllesWirdGut Architektur ZT GmbH + FCP Fritsch, Chiari & Partner ZT GmbH
Project stages: 1–6
Client: FUNKE Mediengruppe GmbH & Co. KGaA | Kölbl Kruse GmbH
Invited competition: August 2012
Completion: February 2019
GFA: 46,000 m²
Team: Andreas Göpfert, Diogo Cruz, Fabian Kitzberger, Franziska Sturm, Gerhard Höllmüller, Giulia Bertuzzi, Gui Silva da Rosa, Harald Groll, Jessica Wannhoff, Johanna Aufner, Julia Stockinger, Kassandra Koutsoftas, Lucia de la Dueña Sotelo, Martin Brandt, Martin Gajdos, Olaf Härtel, Ondrej Stehlik, Recep Köse, Stephan Lechner, Till Martin, Veronika Bienert, Zeyneb Badur
Landscaping: Club L94 Landschaftsarchitekten GmbH
Structural engineering: FCP Fritsch, Chiari & Partner ZT GmbH
HVAC planning: ZFG-Projekt GmbH
Electrical planning: Kubik Project Ges.m.b.H.
Structural physics: DI Röhrer | knp.bauphysik Ingenieurgesellschaft mbH
Energy consulting: Transsolar Energietechnik GmbH
Façade planning: Pfeiler ZT GmbH | Rache Engineering GmbH
Fire protection planning: BSCON Brandschutzconsult GmbH
Commercial kitchen planning: IB Ronge Stria GmbH
Lighting planning: Pokorny Lichtarchitektur
Cost controlling: Ingenieurbüro Radl GmbH
Interior Design special areas:
Company restaurant: Soda GmbH
Media Café (MH2) and Foyer: Triad GmbH
Funke Lounge: Kinzo Architekten GmbH
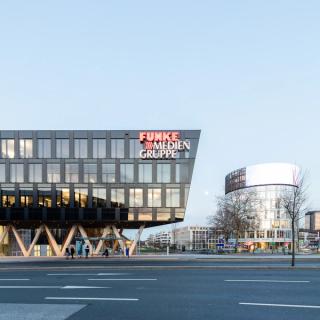
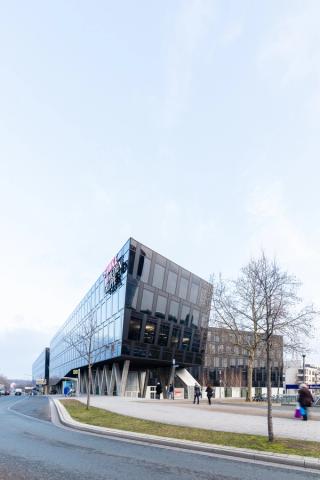
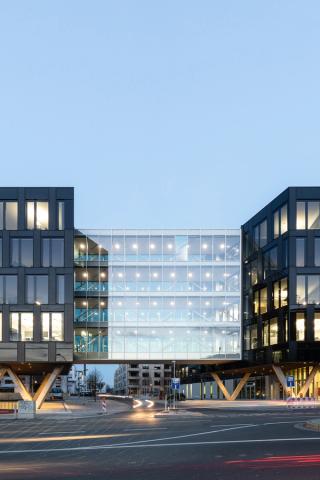
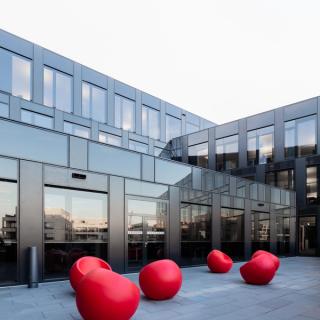
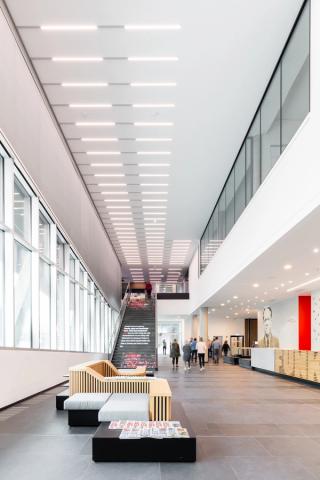
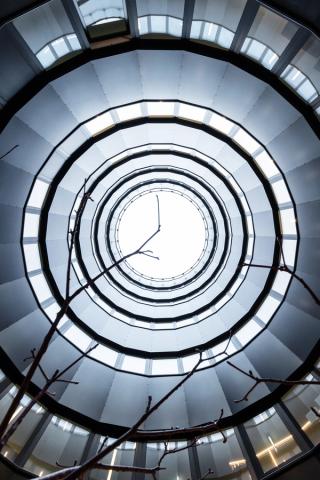
Its head: the Funke Media Tower which also accommodates the News Wall, Germany's largest LED video wall. Its fingers: the surrounding buildings, laid out for variable uses, which was a crucial factor in the planning process. Pursuant to this approach, the ensemble also comprises public areas such as lobbies, restaurants, and conference rooms as well as areas of amenity and recreation. In the interior, the pronounced planning idea is inscribed in the different usable areas: newsrooms meet offices, a day-care center for children or employee training facilities.
Based on the colors black, silver, and white, the design concept also references the printing process—metaphorically, the printing ink is put on white paper by silver stamps. As an architectural footnote, large stretches of cast-stone tiling in the outdoor areas, punctuated by water basins, rows of closely planted trees, and courtyard-like green areas underscore the overall urban character of the new corporate headquarters.
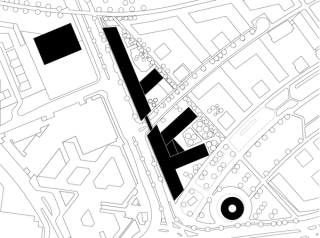
Site plan
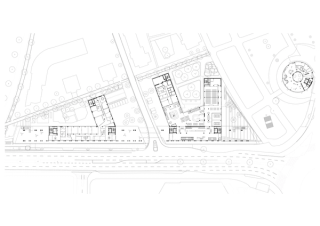
Ground floor
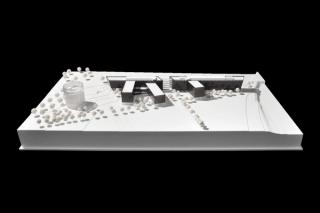
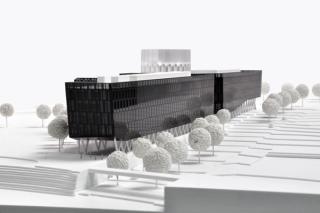
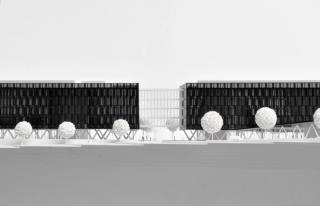
Model
Model
Model
Photos: tschinkersten fotografie 2019, Illustrations: AllesWirdGut
Doppelmayr Headquarters
Global Village
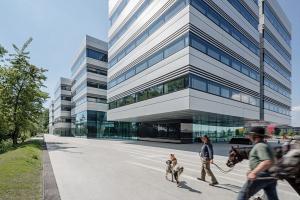
New Technical Administration Building
In the City, For the City

AllesWirdGut Architektur ZT GmbH
Untere Donaustraße 13–15
1020 Vienna, Austria
AllesWirdGut Architektur ZT GmbH
Jahnstraße 18
80469 Munich, Germany
AllesWirdGut Architektur ZT GmbH
Jahnstraße 18
80469 Munich, Germany
Associated Partners: DI Andreas Marth / DI Christian Waldner (CEO) / DI Friedrich Passler (CEO) / DI Herwig Spiegl
Member of the statutory professional association of architects and consulting engineers, Vienna,
Lower Austria and Burgenland: ZL 91.519/79-I/3/02
Member of the Bavarian chamber of architects
Commercial Court Vienna / Reg.No.: 228065s / Vat No.: ATU 55987702
Erste Bank Vienna / IBAN: AT67 2011 1280 2411 2400 / BIC: GIBAATWWXXX

