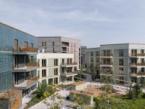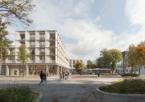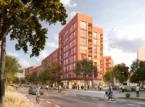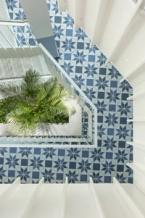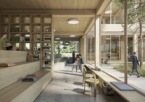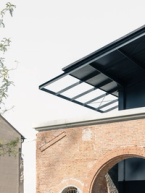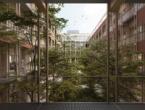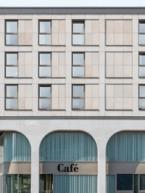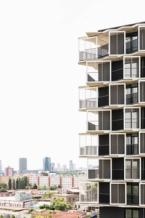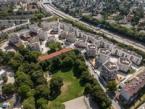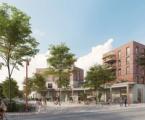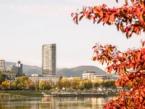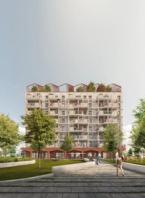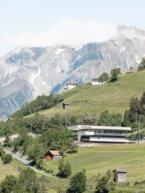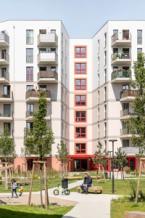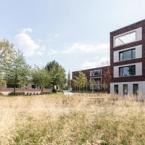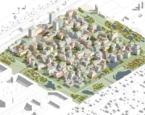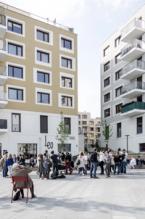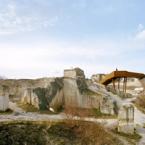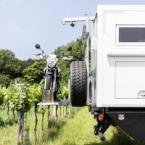Well-trained processes and routines are the hallmark of an organization’s professional operations. For the new Public Health and Safety Center of the Arbeiter-Samariter-Bund in Vienna’s Seestadt urban development area, our architectural concept meets the clear structure of the institution with an efficiently zoned architecture on the ecological pulse of the time.
Health and Safety Center of the Samaritan Association
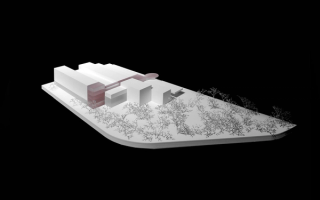
Planning: AllesWirdGut
Project stages: tba
Client: Arbeiter Samariter-Bund Österreich Landesverband Wien
Competition: February 2024 – 1st prize
GFA: 21,500 m²
Team: Agron Deralla, Anna Dombi, Clara Gmeiner, Cristina Ghiorghiu, Karolína Pettíková, Kristina Mosor, Johannes Windbichler, Martin Brandt, Teresa Acimovic
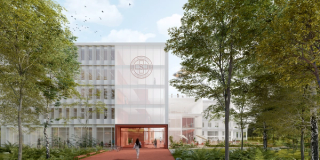
To make the best possible use of the site, the design is based on a functional division into seven strips. The public area facing Seestadtstrasse offers space for seminar premises and occupational health facilities and, together with the prominent main entrance, establishes a direct connection to the surrounding area interspersed with large patches of greenery. The six other wings of the building fan out, corresponding to the structure and work processes of the Arbeiter-Samariter-Bund, into staggered areas for logistics, the head office and the ambulance base, as well as for deliveries, a truck garage and a container warehouse. The horizontal strips are connected by a central arterial accessway. At several points, it widens out into community areas like amenity zones, a dining hall, or meeting rooms. Aside from anchoring the Arbeiter-Samariter Bund’s presence the urban context, the orientation of the seven strips towards the forest and Seestadtstrasse also makes for a harmonious connection with nature. The sustainability concept for the building includes, apart from energy-neutral operation and the reduction of gray emissions, detailed provisions for thermal, acoustic, and visual comfort as well as for biocompatibility of the building materials employed.
The construction involves the use of locally sourced, recycled, natural materials and design articulation through prefabricated modules with high recyclability and flexibility of use. The solid-construction façade is realized with large-size window elements and, with so much daylight availability, enables versatile spatial-layout and floor-plan options in conjunction with lightweight, flexible partition walls. The primary energy and heating needs of the Public Health and Safety Center are reduced to a minimum through a combination of passive and active measures: A compact building volume ensures low transmission heat loss in winter, while solar shading and glare protection on both the out and inside provide for minimized heating-up in summer. At the same time, optimal natural daylighting also reduces the need for energy-efficient artificial LED lighting. With their solid construction, the building ceilings provide additional thermal storage mass that can absorb heat during the day and release it again during the night. Moreover, openable windows allow natural nighttime cooling. The retention roof, equipped with a photovoltaic system, also has a positive effect on the microclimate of the new Public Health and Safety Center in Seestadt.
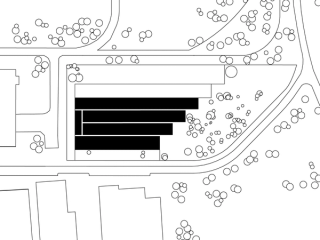
Site plan
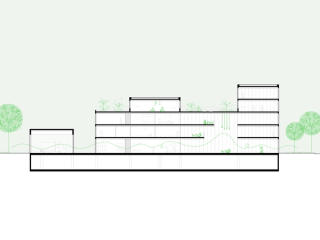
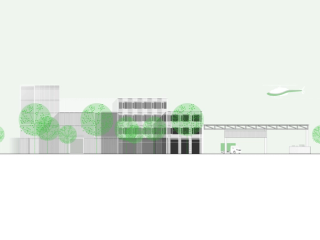
Section A
Park view
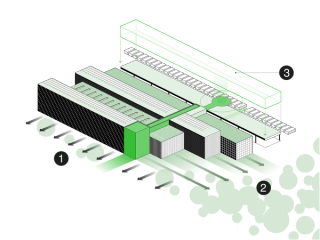
1 Cityside
2 Parkside
3 Expansion area 2,860 m²
Visualization: AllesWirdGut, Illustrations: AllesWirdGut, Model: mattweiss
Doppelmayr Headquarters
Global Village
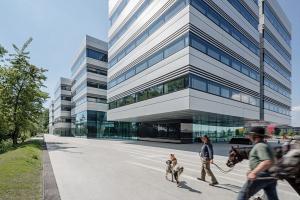
Civic Defense Center
All In One, One For All
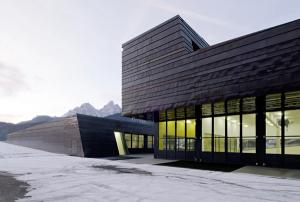
AllesWirdGut Architektur ZT GmbH
Untere Donaustraße 13–15
1020 Vienna, Austria
AllesWirdGut Architektur ZT GmbH
Jahnstraße 18
80469 Munich, Germany
AllesWirdGut Architektur ZT GmbH
Jahnstraße 18
80469 Munich, Germany
Associated Partners: DI Andreas Marth / DI Christian Waldner (CEO) / DI Friedrich Passler (CEO) / DI Herwig Spiegl
Member of the statutory professional association of architects and consulting engineers, Vienna,
Lower Austria and Burgenland: ZL 91.519/79-I/3/02
Member of the Bavarian chamber of architects
Commercial Court Vienna / Reg.No.: 228065s / Vat No.: ATU 55987702
Erste Bank Vienna / IBAN: AT67 2011 1280 2411 2400 / BIC: GIBAATWWXXX
