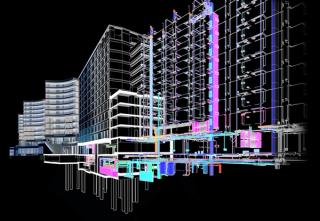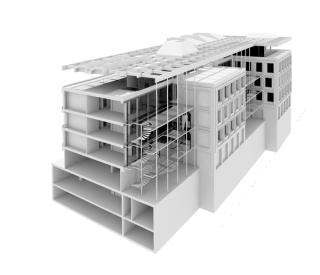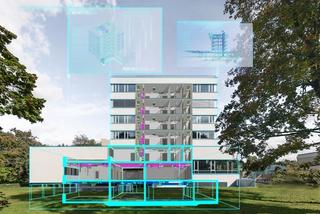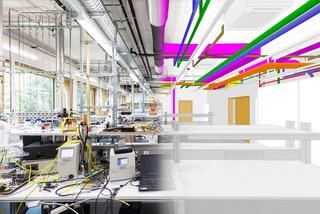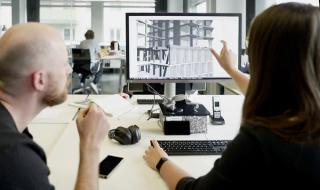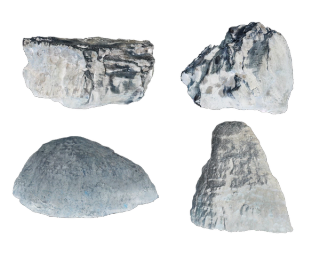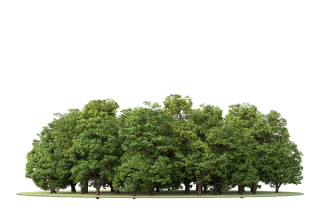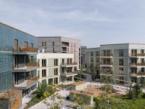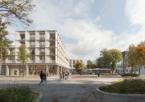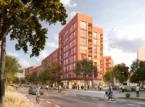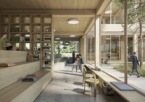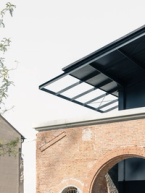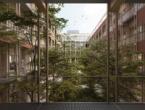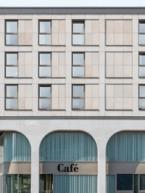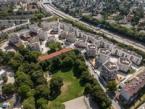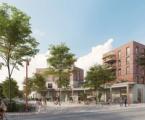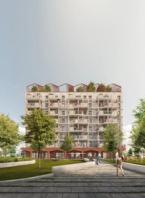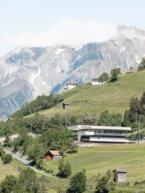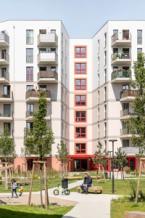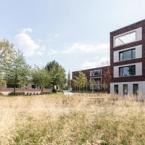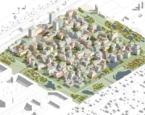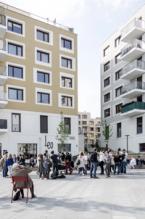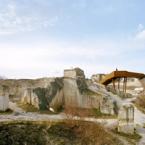Building Information
Modeling
Better Information
Management
Digitalization
Knowhow
DigitalizationDigita-
lization
May 2, 2024
Reading time: 04:15
Illustration by
AllesWirdGut
Visualization by
AllesWirdGut
Photography by
(top down)
tschinkersten fotografie (EBS)
AllesWirdGut
Video by
AllesWirdGut
Why BIM? Building Information Modeling, in short, BIM, describes a method of optimized planning, construction, and operation of buildings and other architectures and has been used by AllesWirdGut for several years now. Already since the beginning of 2017, all projects have been developed with the help of open-BIM. The BIM pilot project for AllesWirdGut was the Electronic Based Systems Center at the University of Technology in Graz. From the initial preliminary design, there were expert planners, responsible for BSE (Building Services Engineering), SE (Structural Engineering) plus the innovative methods IFC (Industry Foundation Classes) and BCF (BIM Collaboration Format), intensely and collaboratively working on the project. This led to better interface coordination, efficient problem solutions and improved planning quality in the project.
So, also in BIM planning—and in line with the firm’s general philosophy—AlledWirdGut places an emphasis on the WE! It is crucial for everybody involved, i.e. clients, planners, expert planners, builders, and operators, to work together, for it is only through collaboration that a better result with a surplus value and hence a successful project can be achieved.
Planning—Simulation—Benefit BIM is not just 3D modeling but informs project scheduling, cost planning, building simulation, and facility-management planning. In this case, the BIM model provides the basis of communication between these areas in order to produce an efficient building for best possible manageability and operability, which in turn entails two very important factors: sustainability and cost saving.
Life-cycle-cost distribution for a building shown over a 50-year period of use
0 % Idea
6 % Planning
9 % Building
82 % Use
8 % Dismantling
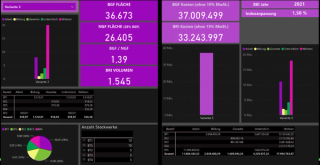




BIM Management is responsible for modeling quality control. All projects are checked for completeness with regard to their geometry and the embedded information. This warrants greater reliability of planning data that are exchanged with external parties. BIM Management also coordinates the models and facilitates the flow of information from one position to the next. It pools knowledge on the what and how of everybody’s project contribution and thus can help create positive synergies in the entire team. Regular exchange of IFC data and collaboration through the BIM Collaboration Format creates high transparency and reduces potential sources of error.
Virtual & Augmented Reality By using Virtual or Augmented Reality, we have a possibility of walking around in the building model and experience the future building together with the client. Questions like “How’s the view from the apartments?” or “Is the entrance area clearly marked out?” can quickly and easily be visualized and answered in virtuality. Being able to make important decisions already in early project stages is a strategic advantage.
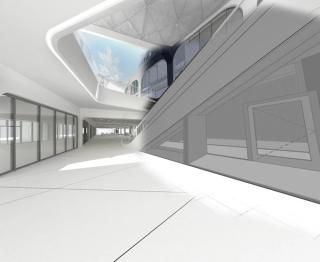
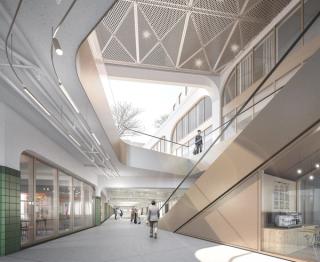
5 steps of successfull BIM-collaboration
No. 1
Initiation of BIM goals
Definition of requirements and
Role assignments
No. 2
Geometry
Information
Process
No. 3
openBIM Software
Interoperability
No. 4
Coordination
Quality Control
Simulation
No. 5
Agile planning
as a Team
Building smarter. Our team is trained to generate digital openBIM data that are useful not least for the client and/ or building operator beyond and after the planning process. Qualities and classifications by legal or building SMART standards are carefully documented for all building parts and elements. The models supplied therefore are very high quality. Moreover, our work processes are based on ÖNORM ISO 19650.


