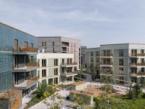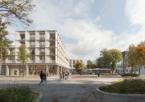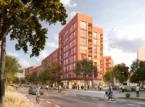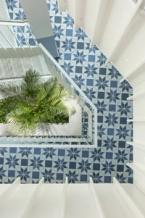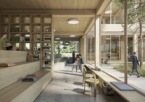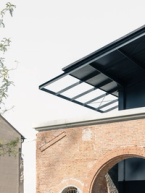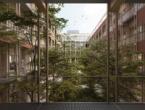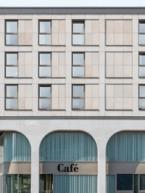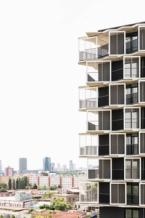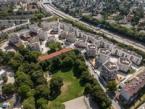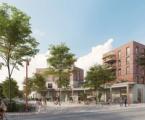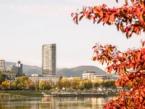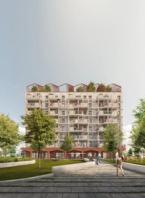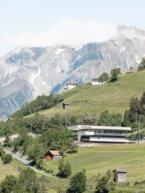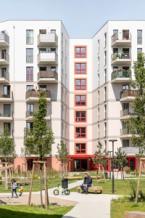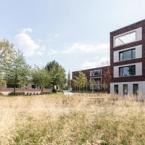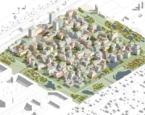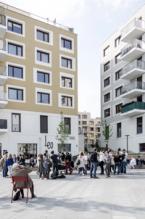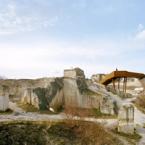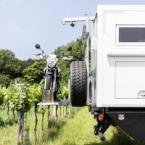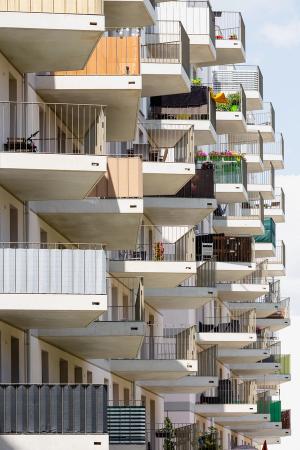The design for Freiburg’s Brühl district is setting the course for a new residential quarter. Consistently aligned with the given perimeter block, the built ensemble on the former cargo station premises shows a clearcut boundary line on the outside, while unfolding more differentiated qualities in the soft transitions of the interior open spaces.
Urban living on Neunlindenstrasse
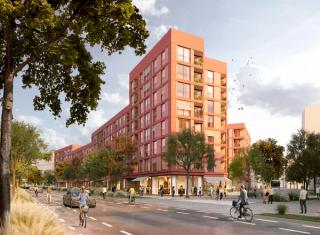
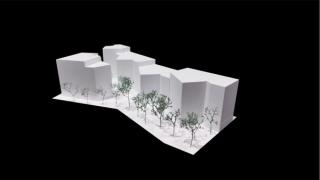
General planning: AllesWirdGut
Project stages: 1–8 (general planning)
Client: Freiburger Stadtbau GmbH
Competition: March 2024 – 1st prize
GFA: 17,000 m²
Team: Daniel Pihale, Karel Bartoš, Kristin Janda, Laura Hörhaber, Michal Stehlik, Simon Redl
Building physics: Dr. Gossauer & Krauthausen
Fire protection planning: Müller BBM GmbH
Electrical planning: Engineering office Schuster Buchner Schmid GmbH & Co KG
Building services planning: Martin Rehe Consulting GmbH
Landscape planning: P-38 landscape architects and urban planners
Structural planning / statics: merz kley partner
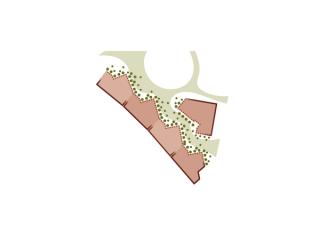
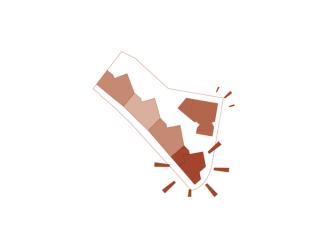
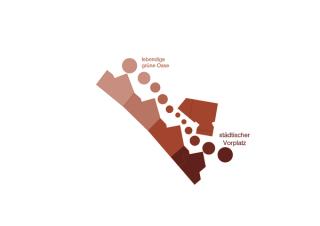
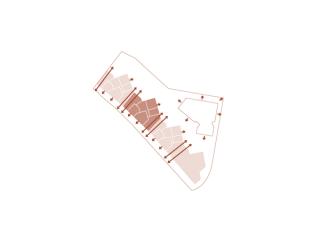
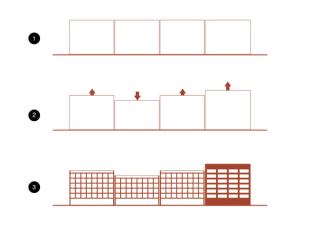
The urban development – ensemble with courtyard
Clear edge – soft transition
5 friends
The house – diversity in miniature
Address and anteroom
Interspersed apartments
Sun for all!
1 Four times the same house – the basic structure of the buildings is the same or similar
2 Different storeys – different heights = recognizable individual buildings
3 Ensemble – special situation with double-size grid
A head-end building is positioned at the intersection with Freiladestrasse. Together with the point-block building in the north-east, it defines a small square, which also provides access to the inner courtyard, which becomes increasingly more private and greener. The entire quarter is made up of four houses of the same typology, staggered in height (with the slightly varied head-end building responding to the special situation at both the intersection and the entrance to the inner courtyard) and a typologically closely related point-block building. The front-to-back residential entrance zones create a pleasant anterior area for meeting and lingering, which also extends vertically into the well-lit safety staircase with an adjoining loggia. Most of the apartments, which are either through-plan or double-aspect, face south-west, those on the courtyard side face east, which ensures good natural lighting for all apartments. The barrier-free units on the ground floor are conceived as connectable studio apartments, flexible commercial
spaces or, as in the point-block house, as community areas. The robust townhouses are evocative of the look of the regional sandstone and the brickwork of the former cargo station. The plinth is clad in reclaimed old facing bricks; the red tones also continue on the upper floors as colored plaster on durable insulating brickwork. The ceilings are planned in an innovative hybrid construction, and the interior walls non-fired and clay brickwork with high storage capacity. Three special green spaces — square, meadow, and grove-like courtyard — make for a wholesome microclimate, while biodiversity green roofs planted with herbs and grasses not only provide room for photovoltaic systems but also habitats for insects. By retaining precipitation, they create a buffer for heavy rainfall and (in combination with a cistern) a reservoir for prolonged periods of heat. So, everything is on track for climate-resilient, urban living at the former cargo station in Freiburg-Brühl!
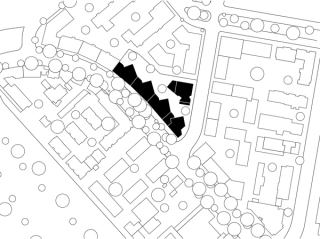
Site plan
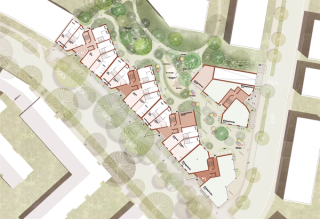
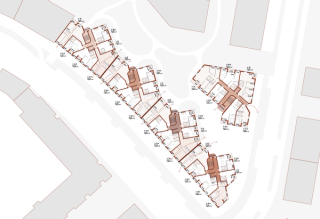
Ground floor
Top floor
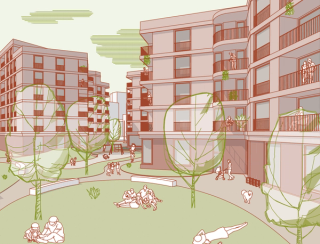
Visualization: Stanislav Simonicek, Illustrations: AllesWirdGut, Model: Neubauer Modellbau
Quarter Holsteiner Strasse
Free Space After Free Space
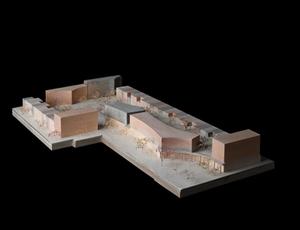
Social Housing “House of Life”
Neighborhood, green and urban
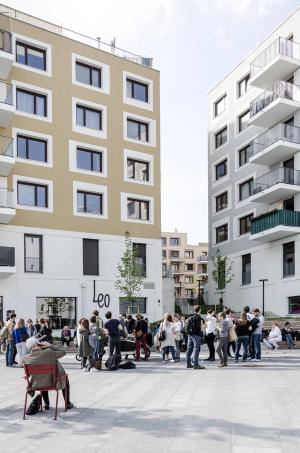
AllesWirdGut Architektur ZT GmbH
Untere Donaustraße 13–15
1020 Vienna, Austria
AllesWirdGut Architektur ZT GmbH
Jahnstraße 18
80469 Munich, Germany
AllesWirdGut Architektur ZT GmbH
Jahnstraße 18
80469 Munich, Germany
Associated Partners: DI Andreas Marth / DI Christian Waldner (CEO) / DI Friedrich Passler (CEO) / DI Herwig Spiegl
Member of the statutory professional association of architects and consulting engineers, Vienna,
Lower Austria and Burgenland: ZL 91.519/79-I/3/02
Member of the Bavarian chamber of architects
Commercial Court Vienna / Reg.No.: 228065s / Vat No.: ATU 55987702
Erste Bank Vienna / IBAN: AT67 2011 1280 2411 2400 / BIC: GIBAATWWXXX
