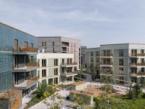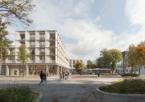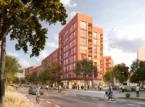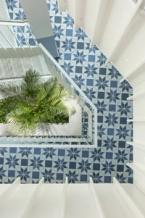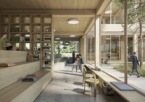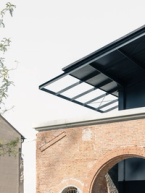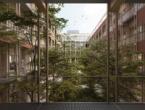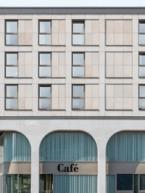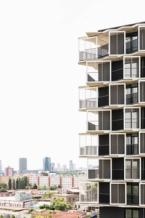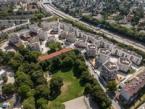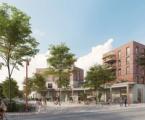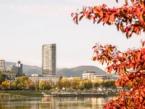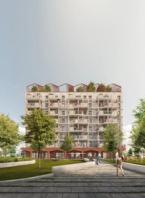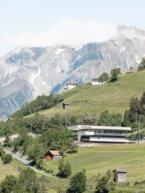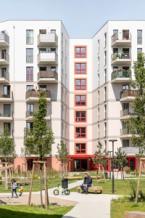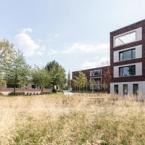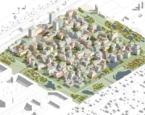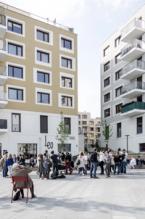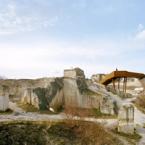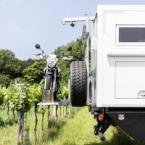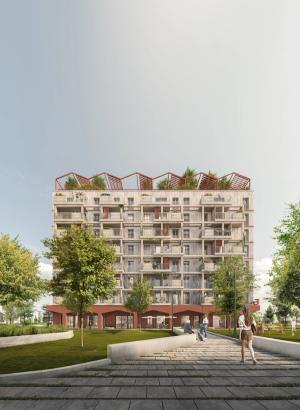Aspern Seestadt is one of the largest urban development projects in Europe. A city inside the city. A lighthouse project of urban design.
Social Housing “House of Life”
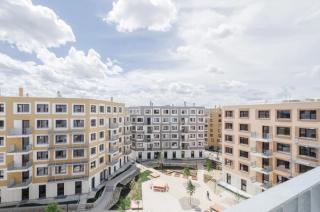
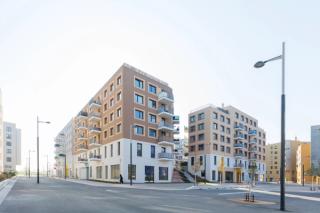
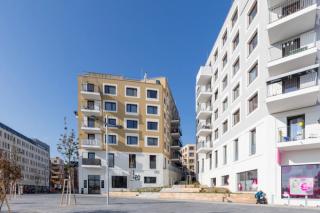
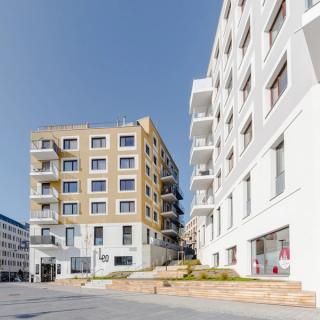
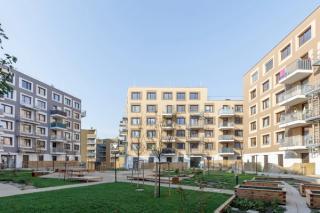
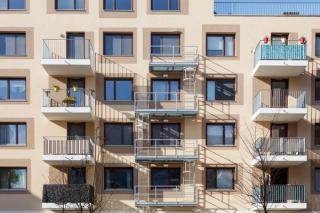
Planning: ARGE AllesWirdGut & Delta
Project stages: 1–8 (general planning)
Client: BWSG & gartenheim
Competition: August 2012, 1st prize
Completion: June 2015
GFA: 23,000 m²
Residential Units: 170
Team: Andreas Göpfert, Benjamin Grab, Christof Braun, Elodie Chastel, Eva Birova, Harald Groll, Jakub Klima, Jan Schröder, Jessica Wannhoff, Kerstin Schön, Lukas Morong, Zeyneb Badur
Landscaping: Plansinn GmbH
Structural engineering: Vatter & Partner
Fire protection, structural physics: TB Röhrer
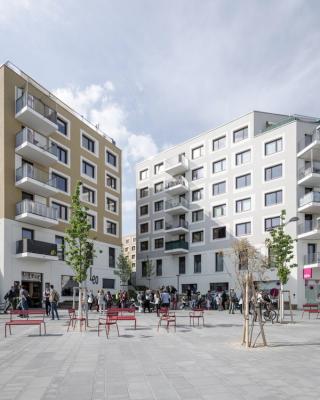
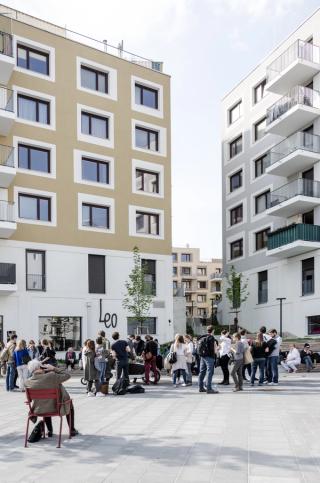
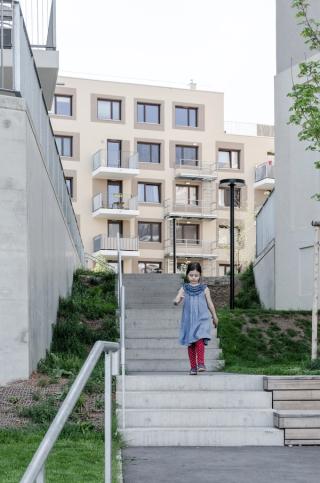
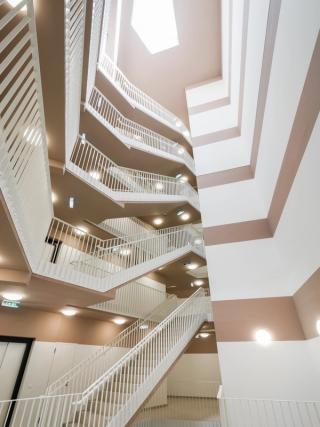
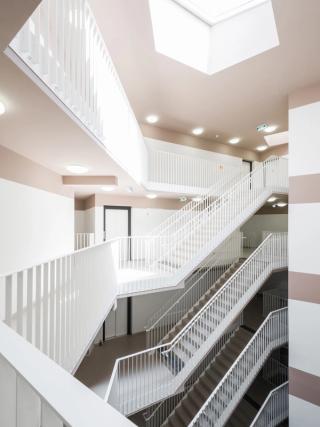
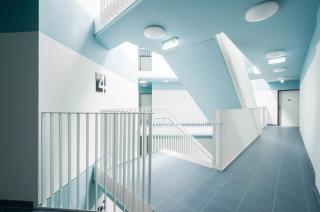
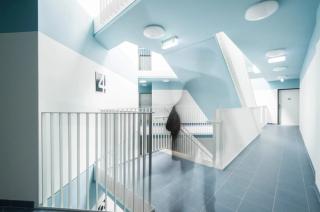
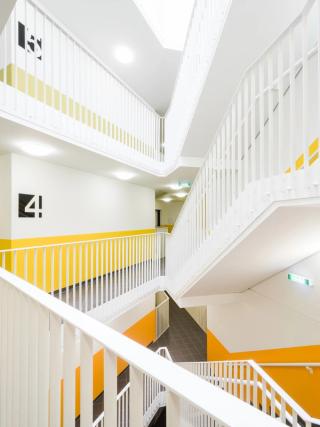
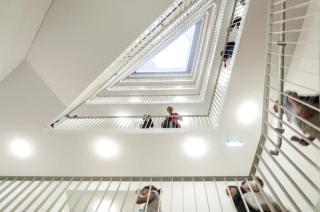
In the outermost east of Vienna, a new neighborhood was built from the ground up, combining urbanity with nature and embedding various building types in an extensive green area by an artificial lake. In collaboration with Delta, AllesWirdGut was responsible for the planning and construction of a total of five buildings. The exterior of the ensemble, which accommodates residential units, offices, and shops, is something of an eclectic urban space in its way of addressing the theme of urbanity. Based on the premise of facilitating high-quality housing and living, the interior of the buildings reflects the called-for sociality:
About 35 apartments in each building are accessible through wide and spacious stairwells, inspired by the Viennese Gründerzeit era. This circulation system is compact and efficient, it keeps construction and operating costs down while encouraging social exchange between residents. Here, AllesWirdGut implements the idea, informed by the House of Life concept, of creating community between the about 100 occupants of the house, with equal parts of young and older people, through a shared stairwell. Mission accomplished!
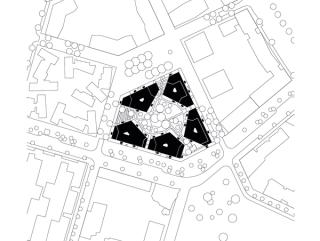
Site plan
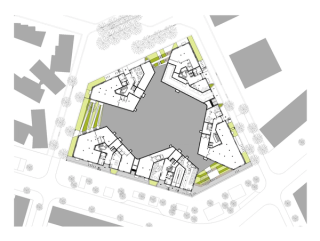
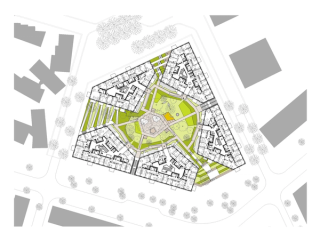
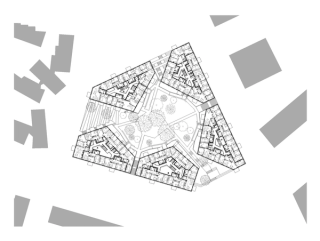
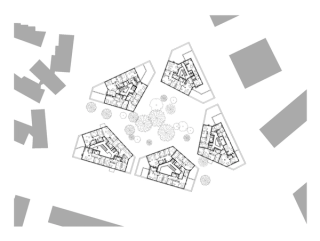
Basement floor
Ground floor
Standard floor
Top floor
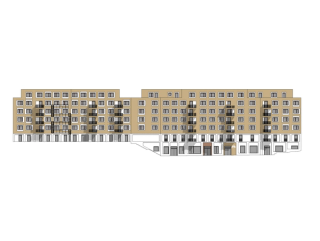
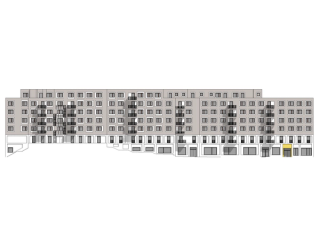
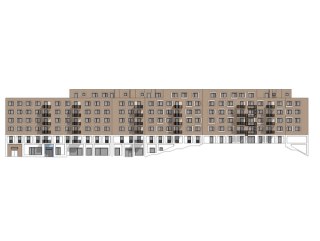
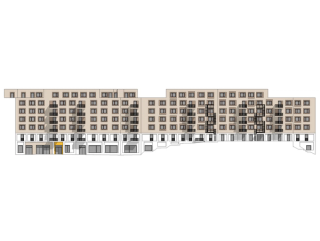
House A
House B
House C
House D
Photos: AllesWirdGut / Guilherme Silva da Rosa, tschinkersten fotografie, Illustrations: AllesWirdGut
The Kapellenhof Estate
My New Home
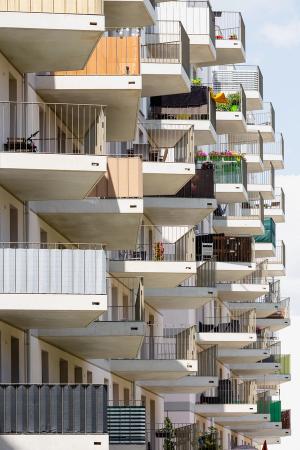
magdas Hotel
I like that!
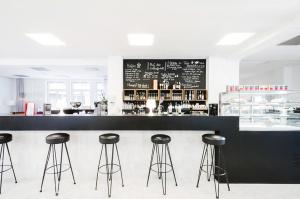
AllesWirdGut Architektur ZT GmbH
Untere Donaustraße 13–15
1020 Vienna, Austria
AllesWirdGut Architektur ZT GmbH
Jahnstraße 18
80469 Munich, Germany
AllesWirdGut Architektur ZT GmbH
Jahnstraße 18
80469 Munich, Germany
Associated Partners: DI Andreas Marth / DI Christian Waldner (CEO) / DI Friedrich Passler (CEO) / DI Herwig Spiegl
Member of the statutory professional association of architects and consulting engineers, Vienna,
Lower Austria and Burgenland: ZL 91.519/79-I/3/02
Member of the Bavarian chamber of architects
Commercial Court Vienna / Reg.No.: 228065s / Vat No.: ATU 55987702
Erste Bank Vienna / IBAN: AT67 2011 1280 2411 2400 / BIC: GIBAATWWXXX
