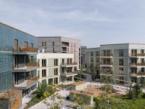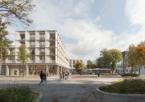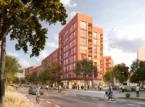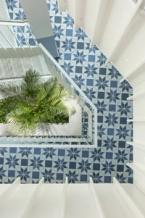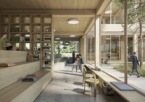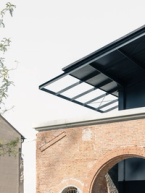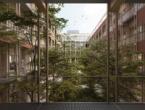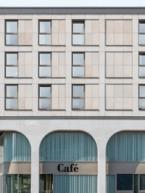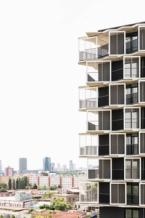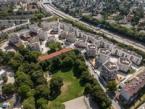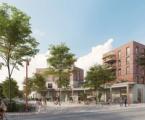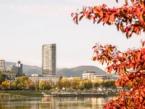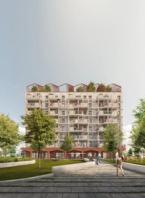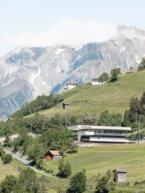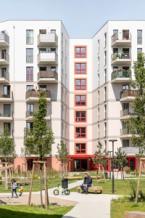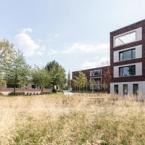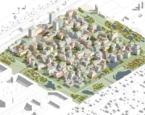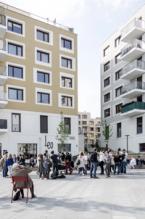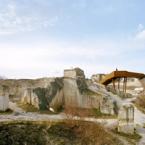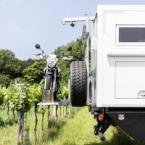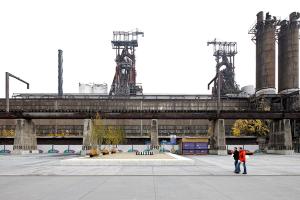Berlin is growing. Against the backdrop of an ever-rising demand for affordable housing, the municipal housing developer HOWOGE recently launched an ideas competition for urban quarters on the periphery of Berlin. The goal was urban expansion concepts that engage, with no specificity of location, in considerations about mobility, identity and flexible building typologies combined with generous landscaping.
Urban Development Puzzle
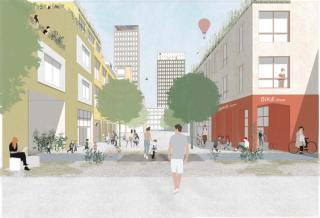
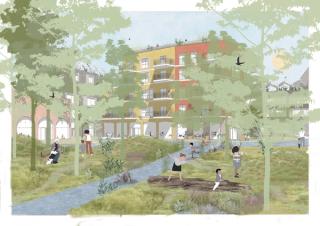
Planning: AllesWirdGut
Awarding body: HOWOGE Wohnungsbaugesellschaft mbH
Competition: February 2021 – 1st prize
GFA: ∞
Team: Aline Schmidt, Georg Scherrer, Jan Schröder
Landscape planning: Kieran Fraser Landscape Design e. U., Vienna
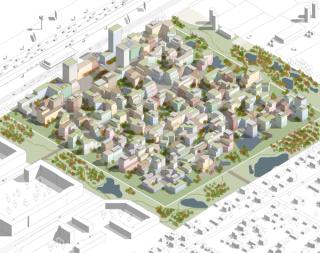
Informed by the geographical concept of the archipelago, the winning design masterplan by AllesWirdGut proposes a conglomeration of urban islands for the development areas on the periphery of Berlin: Amid a sea of as much non-built-on land as possible, residential quarters densified into easily navigable local centers are grouped into a varied sphere of living that encourages contact and social exchange. The most valuable asset of the design is the public space between buildings: generous nature-like outdoor areas frame the built structures and orient them toward the surrounding neighborhoods. Each part of the puzzle consists of 100 to 150 residential units and is defined by a central plaza. It is through this clearly articulated contact zone that the quarter interconnects with all (eight) adjoining modules. For maximum flexibility and experiential density, the design utilizes the potentials of three different outdoor spatial systems: While plazas and alleys—the urban system—provide for orientation, its natural counterpart makes for wide open areas and inner yards that are richly greened for high climate resilience. Photo-voltaic panels on pillars on the roof areas, as the third outdoor spatial system, generate electricity and provide shade for the private or semi-private terraces and gardens underneath.
All other aspects of the neighborhood—typology, density, granularity, shape and precise array of the open spaces—may vary from one part of the puzzle to the next. What this results in is a small-scale collage of heterogeneous spatial situations which always also respond to their respective surroundings. Greater building heights alongside streets or rail tracks provide noise protection, and by positioning parking garages on the edge of the center and the city, whole units can, if requested, be kept entirely car-free. To facilitate as much public life as possible, all buildings have a four-meter-high ground floor area to accommodate commercial, cultural, and social establishments. Generous ceiling heights on the first two upper floors create use-neutral, multi-purpose spaces of a special quality. The standard residential units on the other upper floors have compact floor plans and can—again in line with the design objective of more communal space—be expanded with workshops, eat-in kitchens, offices, or guest bedrooms on the ground floor. Outstanding—that was also the opinion of the jury: “The design pursues in a radical manner a twofold approach, which clearly distinguishes it from all other designs. On the one side, it is a radical reduction of net building land to maximize public areas and circulation spaces. On the other, it is an intensive exploration of the idea of modular urban design.”
Ivor de Wolfe: Civilia, London, 1971.
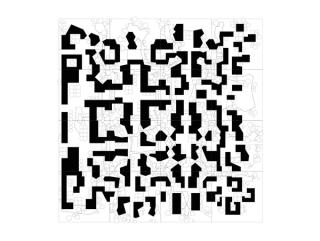
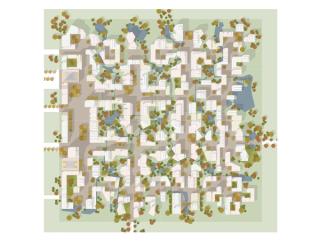
Site plan
Site plan
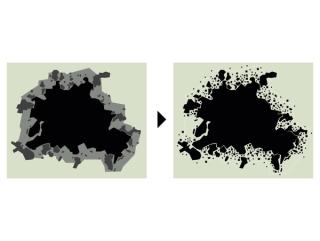
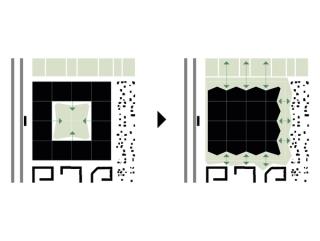
Mission: urban living in the suburbs
(left) instead of exurbs from urban sprawl...
(right) ... an archipelago of small independent cities
Park to the neighborhood
(left) instead of a self-centered
park in the city center...
(right) ... a park that is shared
with the neighborhood
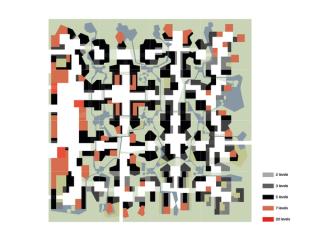
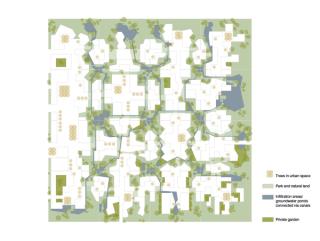
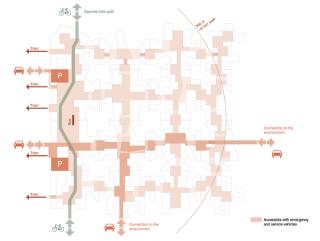
Basic scheme with height graduation
Open area and environmental concept
Traffic Concept
Visualization: AllesWirdGut, Illustrations: AllesWirdGut
Quarter Holsteiner Strasse
Free Space After Free Space
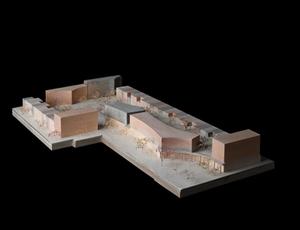
Urban living on Neunlindenstrasse
Five Friends for Freiburg
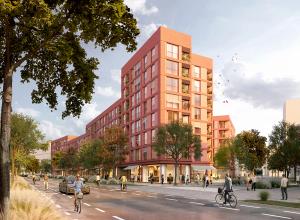
AllesWirdGut Architektur ZT GmbH
Untere Donaustraße 13–15
1020 Vienna, Austria
AllesWirdGut Architektur ZT GmbH
Jahnstraße 18
80469 Munich, Germany
AllesWirdGut Architektur ZT GmbH
Jahnstraße 18
80469 Munich, Germany
Associated Partners: DI Andreas Marth / DI Christian Waldner (CEO) / DI Friedrich Passler (CEO) / DI Herwig Spiegl
Member of the statutory professional association of architects and consulting engineers, Vienna,
Lower Austria and Burgenland: ZL 91.519/79-I/3/02
Member of the Bavarian chamber of architects
Commercial Court Vienna / Reg.No.: 228065s / Vat No.: ATU 55987702
Erste Bank Vienna / IBAN: AT67 2011 1280 2411 2400 / BIC: GIBAATWWXXX
