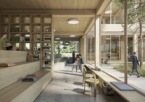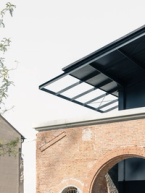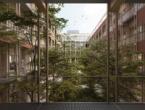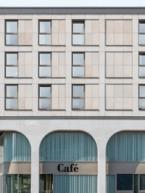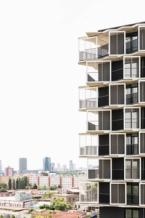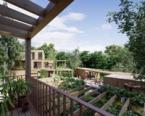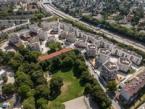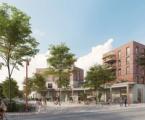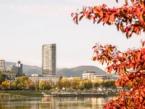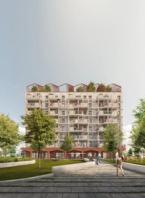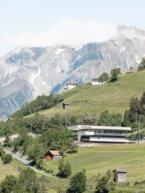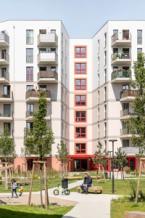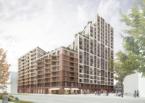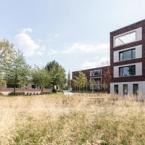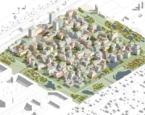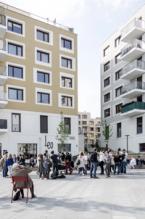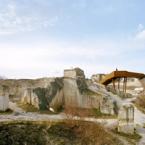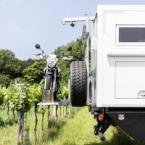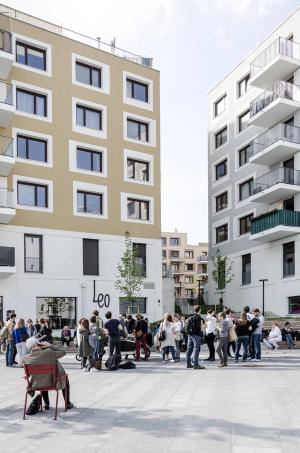The Red Emma is a potato cultivar. Inspired by its red-skinned namesake, which used to be cultivated on these grounds, the concept of the residential quarter situated in the 22nd district of Vienna places the focus on regional and social rootedness.
ATT
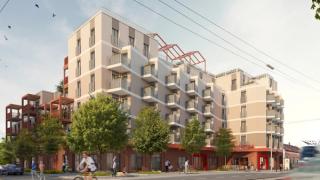
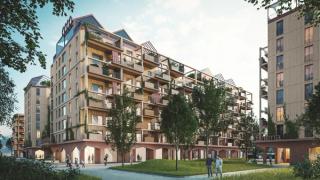
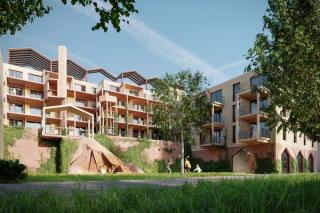
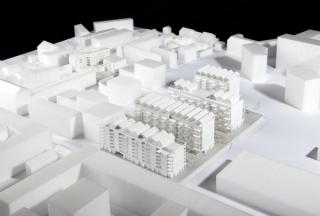
Planning: ARGE Gerner Gerner Plus AllesWirdGut
Project stages: 1–5, 7
Client: BWS Gemeinnützige allgemeine Bau-, Wohn- und Siedlungsgenossenschaft und MIGRA Gemeinnützige Wohnungsges.m.b.H.
Competition: December 2020 – 1st prize
Construction start: 2023
GFA: 37,270 m²
Team: Bogdan Hămbășan, Irvin Levicki Ahatovic, Jan Schröder, Karl Koschek, Kristina Mosor, Patrick Tinauer, Peter Jakubicek, Theresia Gruber, Ursula Pivetz
Landscaping: Carla Lo Landschaftsarchitektur, Vienna
Building physics & fire protection planning: Röhrer, Vienna
Electrical, building services & structural engineering planning: Dr. Ronald Mischek ZT GmbH, Vienna
Social sustainability: Sonja Gruber
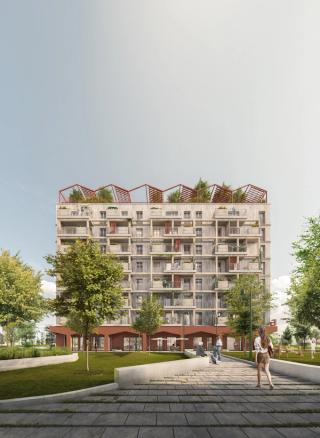
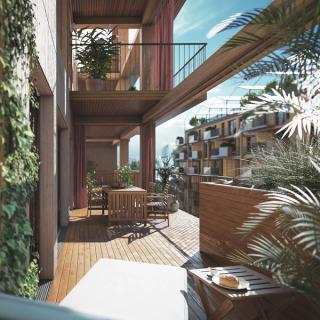
In creating gender-sensitive and everyday-usable-residential quality, the project, planned as an accommodable quarter, is informed by three core ideas: First, the design provides for a reduced building depth, so that the more stretched-out, yet compact residential units each get a larger façade, which, on the inside, translates into the possibility of partitioning off a flexible-use extra room. Second, the balconies in the Red Emma estate are built into fully functional green open-air spaces which, with windbreak panels and planter troughs, are an ideal outdoor extension of the own four walls. Third, barrier-free accessible areas will be created on the ground-floor level, which, with a mix of cultural, social, and commercial offers, importantly contributes to urban neighborly relations.
In addition to public institutions such as the local adult-education center, a kindergarten, an event venue, or a flower and a grocery store, the plinth area with a uniform four-meter ceiling height also accommodates rooms for communal use with washing facilities and access to open spaces. Each floor of the slender structures in hybrid-timber construction also has a multipurpose room for collective use as well as a separately rentable coworking space. On top of the buildings, there are freely accessible roof gardens, which are informed by local agriculture in typology and use and fully compensate for the development’s built-up footprint. Pergolas with photovoltaic modules offer weather-protected retreats and possibilities for urban gardening: what is watered with grey water here can later be sold as socially sustainable produce in the ground-floor store.
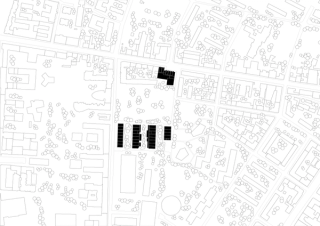
Site plan
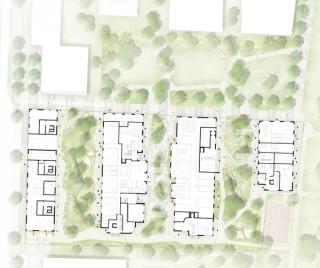
Ground floor
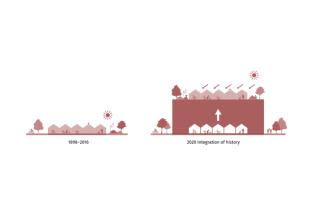
Visualization: ARGE Gerner Gerner Plus AllesWirdGut, Illustrations: ARGE Gerner Gerner Plus AllesWirdGut, Model: mattweiss
The Kapellenhof Estate
My New Home
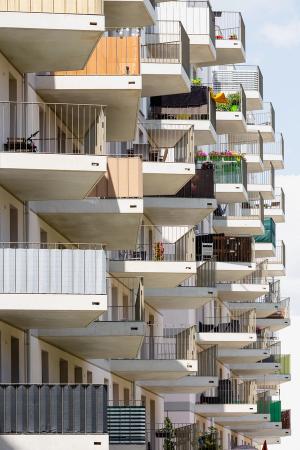
4 × 4 The Wooden Pilot
A Construction Kit as Prototype
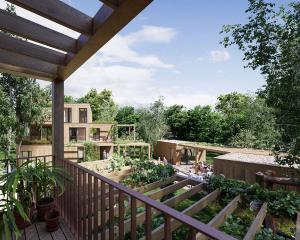
AllesWirdGut Architektur ZT GmbH
Untere Donaustraße 13–15
1020 Vienna, Austria
AllesWirdGut Architektur ZT GmbH
Jahnstraße 18
80469 Munich, Germany
AllesWirdGut Architektur ZT GmbH
Jahnstraße 18
80469 Munich, Germany
Associated Partners: DI Andreas Marth / DI Christian Waldner (CEO) / DI Friedrich Passler (CEO) / DI Herwig Spiegl
Member of the statutory professional association of architects and consulting engineers, Vienna,
Lower Austria and Burgenland: ZL 91.519/79-I/3/02
Member of the Bavarian chamber of architects
Commercial Court Vienna / Reg.No.: 228065s / Vat No.: ATU 55987702
Erste Bank Vienna / IBAN: AT67 2011 1280 2411 2400 / BIC: GIBAATWWXXX
Public Relations: pr@awg.at / Accounting: buchhaltung@awg.at / Human Resources: hr@awg.at / Applications: job@awg.at


