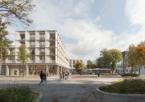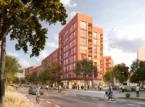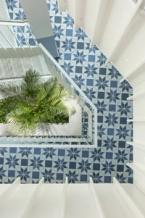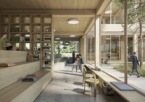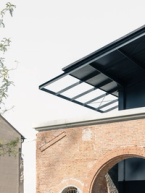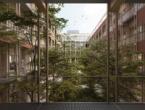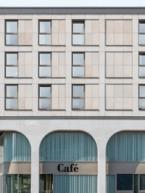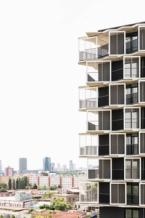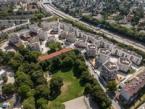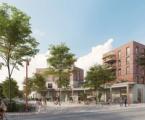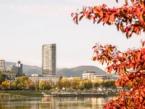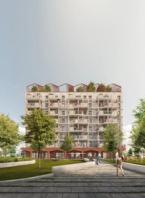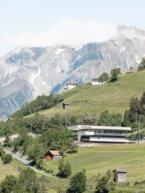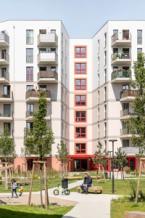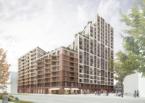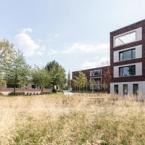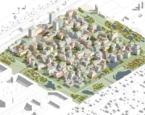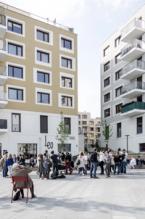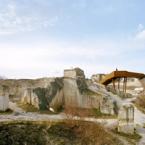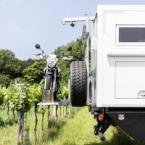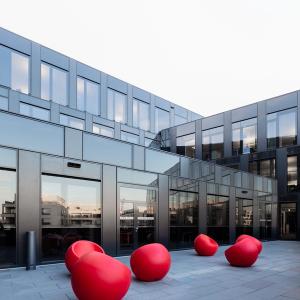Chameleons are small lizards living in trees. They are most commonly known for their ability to change their outward appearance. The versatile reptiles have in more than one way been an inspiration for the project in Eichenstraße in Vienna’s 12th district, realized cooperatively with feld72. For example, with respect to its formal aesthetic: fit in between a parish church, a tram depot, and the railway tracks, six townhouses assemble into an organically meandering complex that defines an urban quarter with a point-block head building (used as a hotel). Or as a public park: the treetop-level garden spreads between and below the houses, providing the green lung of a, metaphorically speaking, colorful habitat. And, finally, in reference to the much-quoted adaptability of the color-changing animals: with varied urban plinths, the concaved built volumes are able to equalize the site’s massive grade differential (no less than nine meters) in a, literally, light-footed manner.
Quarter Eichenstrasse
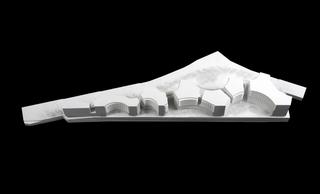
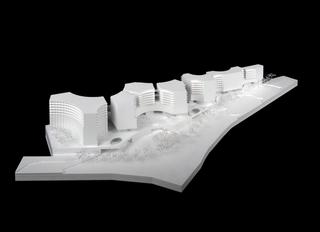
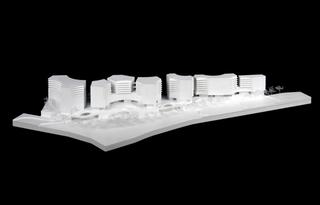
Planning: AllesWirdGut + feld72
Client: 6B47 Real Estate Investors AG + Trivalue Management GmbH + Soravia Group GmbH
Competition: Sept. 2019 — 1st prize
GFA: 80,000 m²
Team: Alessandro Capetti, Anna Dombi, Bogdan Hămbășan, Charlotte Großmann, Cristina Vlascici, Felix Reiner, Gerlinde Starlinger, Guilherme Silva da Rosa, Jacobus Schwarz, Karolina Pettikova, Katarina Malinaricova, Katarzyna Marcol, Lena Schweiger, Martina Berlinger, Stephan Lechner, Teresa Acimovic, Thomas Scheiblauer
Climate engineering: Transsolar, München
Landscape planning: Treibhaus, Hamburg
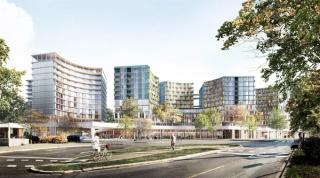

The positioning of the townhouses responds to the givens of the site with, as it were, both sensitivity (in the transition zone to the surrounding area) and confidence (as a landmark in the grown urban silhouette). The plinth floors provide supply and service facilities, accommodating, for example, an event center, the hotel lobby and commercial areas. Entrances and accessways to hotel, residential, and services areas are located at the elevated-park level. The first three floors of the townhouses are conceived as multiuse areas. All residential units have private outdoor areas, ideal daylighting, and maximized views.
The facades, folded and with multiple different light reflexes depending on the incident angle, create an impression of variegated urbanity. Gently positioned to one another, the coved buildings present themselves as an intriguing array of multiply and collectively usable interstitial spaces. In the spirit of a Musilean sense of possibility (The Man without Qualities), AllesWirdGut and feld72 have created an open and transparent development in Vienna’s Eichenstraße which mainly holds one promise: new perspectives.
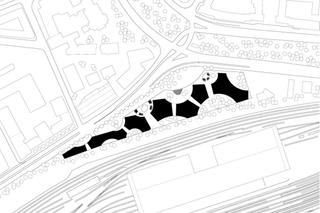
Site plan
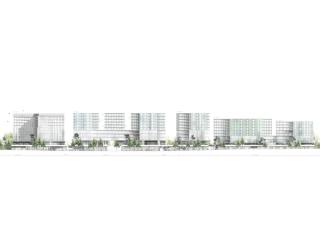
View
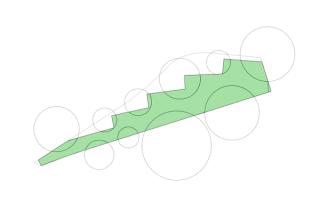
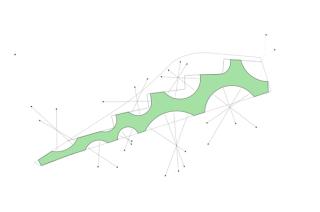
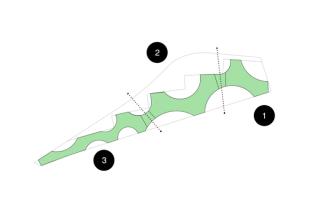
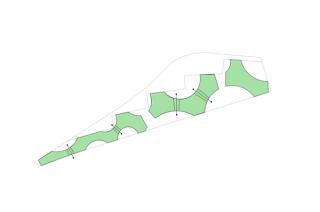
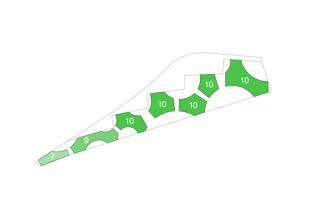
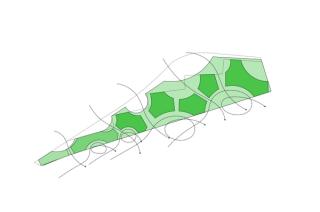
Adaption of the Chameleon
The eyes of the Chameleon
Gavelkind
1–3 construction sites
Interstices
Development of heights
Microclimate
Visualization: expressiv, Illustrations: AllesWirdGut/ feld72, Model: mattweiss
Doppelmayr Headquarters
Global Village
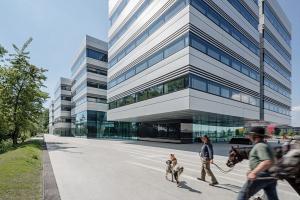
New Technical Administration Building
In the City, For the City

AllesWirdGut Architektur ZT GmbH
Untere Donaustraße 13–15
1020 Vienna, Austria
AllesWirdGut Architektur ZT GmbH
Jahnstraße 18
80469 Munich, Germany
AllesWirdGut Architektur ZT GmbH
Jahnstraße 18
80469 Munich, Germany
Associated Partners: DI Andreas Marth / DI Christian Waldner (CEO) / DI Friedrich Passler (CEO) / DI Herwig Spiegl
Member of the statutory professional association of architects and consulting engineers, Vienna,
Lower Austria and Burgenland: ZL 91.519/79-I/3/02
Member of the Bavarian chamber of architects
Commercial Court Vienna / Reg.No.: 228065s / Vat No.: ATU 55987702
Erste Bank Vienna / IBAN: AT67 2011 1280 2411 2400 / BIC: GIBAATWWXXX

