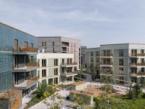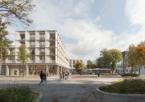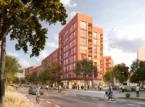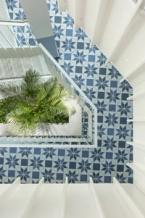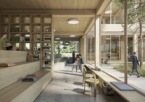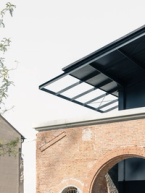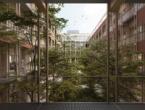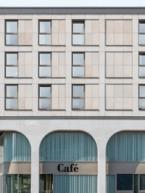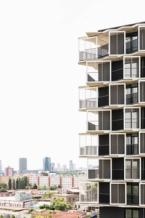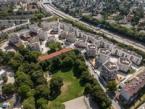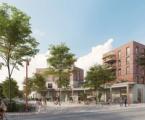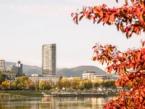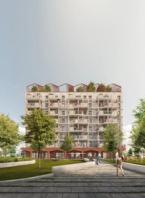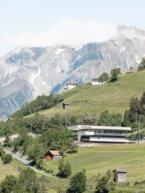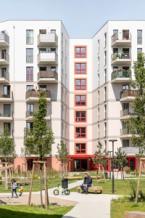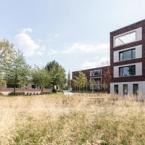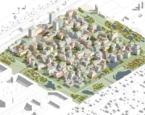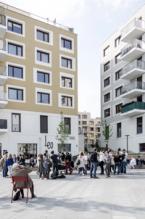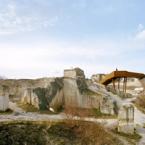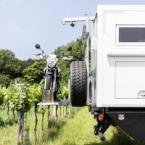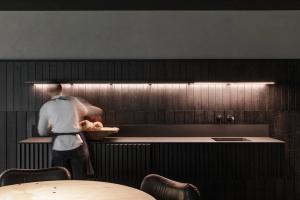Selling fruit-extract granulate cubes for microdrinks plus high-quality drinking bottles, waterdrop® rose from a small startup to a successful international brand with a new branch in Germany.
Retail Design waterdrop®
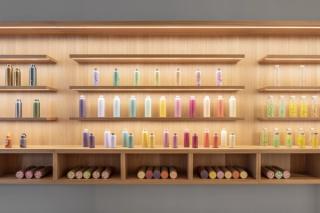
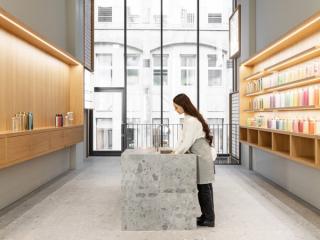
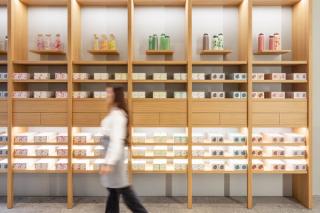
Planning: AllesWirdGut
Project stages: 1–3
Client: waterdrop® Microdrinks GmbH
Direct commission: July 2021
Completion: May 2022
GFA: 300 m²
Team: Kristina Mosor, Lucia De la Dueña Sotelo, Nadine Tschinke, Rachele Albini
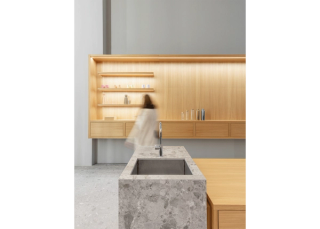
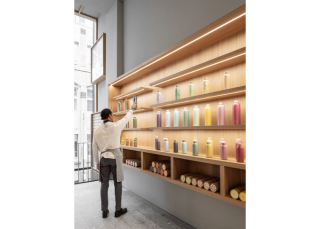
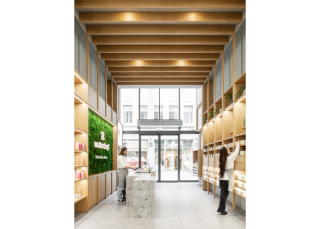
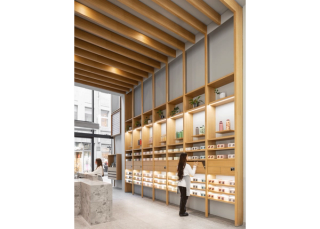
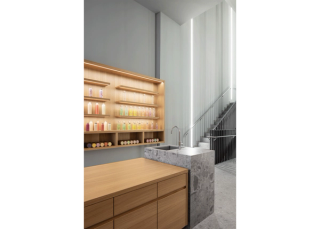
For the store on two floors not far from Cologne Cathedral, AllesWirdGut developed an interior design concept that took its inspiration mostly from the unusual ceiling heights of the rented premises and from waterdrop®’s clear brand promise. In the center of the design is a shelf system extending across the entire vertical and connected along the ceiling. Like the gate to a Japanese Shinto shrine (torii), the wood construction creates a ground-floor level portal, which, behind the impressive glass façade, invites, literally, immersion in the world of waterdrop®. The thin wooden structures not only provide the aesthetic framework of the new flagship store—as overheight
sales displays with integrated screens, drawer modules, and other usable presentation areas, the space-defining shelving also serves numerous practical functions of contemporary sales premises. The slender oakwood structure is continued in reduced form on the upper floor, which gives center stage to the accessories on display as well as to the shop window, which extends over both floors. The wooden shelf system has its material counterpoint in the stone-look grey-sprinkled floor. Rising out of it in the middle of the room are simple counter islands with integrated sinks: waterdrop®, you see, is all about water—as is its new flagship store.
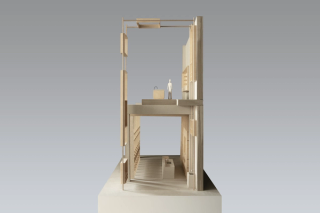
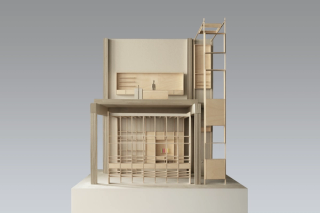
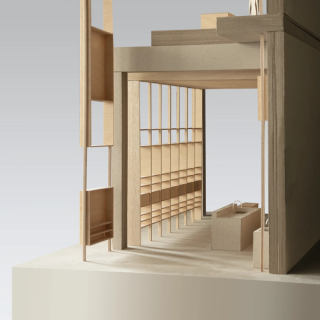
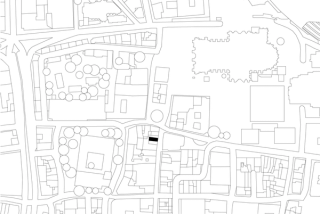
Site plan
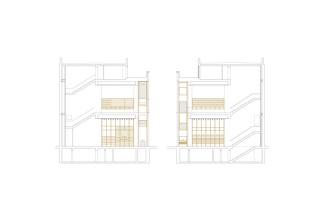
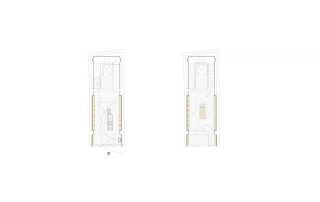
Fig. 1: Plan section (Right)
Fig. 2: Plan section (Left)
Left: Ground floor, Right: First floor
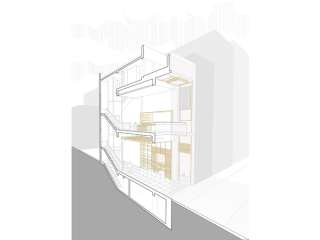
Axonometry
Photos: tschinkersten fotografie, Illustrations: AllesWirdGut, Model: AllesWirdGut
magdas Hotel
I like that!
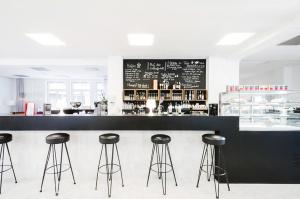
Revitalization Meierhof
From Servants’ Quarters to Function Hall
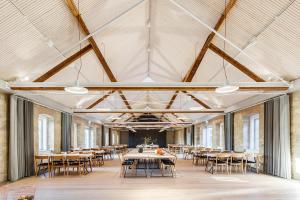
AllesWirdGut Architektur ZT GmbH
Untere Donaustraße 13–15
1020 Vienna, Austria
AllesWirdGut Architektur ZT GmbH
Jahnstraße 18
80469 Munich, Germany
AllesWirdGut Architektur ZT GmbH
Jahnstraße 18
80469 Munich, Germany
Associated Partners: DI Andreas Marth / DI Christian Waldner (CEO) / DI Friedrich Passler (CEO) / DI Herwig Spiegl
Member of the statutory professional association of architects and consulting engineers, Vienna,
Lower Austria and Burgenland: ZL 91.519/79-I/3/02
Member of the Bavarian chamber of architects
Commercial Court Vienna / Reg.No.: 228065s / Vat No.: ATU 55987702
Erste Bank Vienna / IBAN: AT67 2011 1280 2411 2400 / BIC: GIBAATWWXXX
